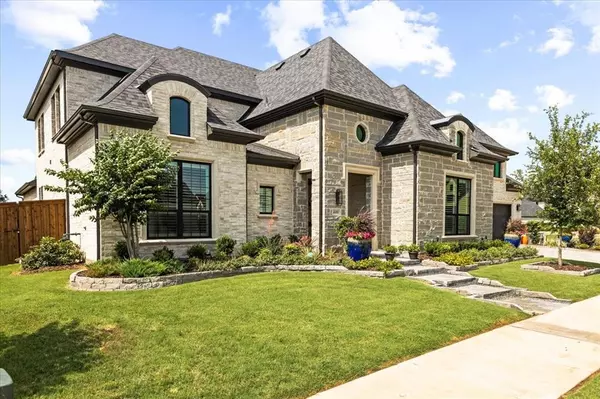For more information regarding the value of a property, please contact us for a free consultation.
4600 Summerville Lane Prosper, TX 75078
Want to know what your home might be worth? Contact us for a FREE valuation!

Our team is ready to help you sell your home for the highest possible price ASAP
Key Details
Property Type Single Family Home
Sub Type Single Family Residence
Listing Status Sold
Purchase Type For Sale
Square Footage 4,735 sqft
Price per Sqft $315
Subdivision Windsong Ranch Ph 3D
MLS Listing ID 20627091
Sold Date 11/07/24
Style French
Bedrooms 5
Full Baths 5
Half Baths 2
HOA Fees $181/qua
HOA Y/N Mandatory
Year Built 2022
Lot Size 0.309 Acres
Acres 0.309
Property Description
Elegant Custom French Style home by Tradition builders in the prestigious Peninsula neighborhood of Windsong Ranch. This Beautiful property includes 180-degree views of greenbelt on a large corner lot with upgraded landscaping. The house boasts living room sliding glass doors, vaulted ceilings with wood beams, wood floors, marble shower, premium lighting and chandelier, pool bath, Control4 full home music entertainment system, full home security and camera system and a home water softener including drinking water Osmosis system. The outdoor living space is equally impressive, with a large, covered patio & fireplace. Plantation shutters throughout the home. The massive 4 car garage with shelving, workbench and epoxy floors, provides ample storage for vehicles and more. Too many custom extras to list. A must see with its impeccable design and prime location, this home represents the epitome of luxurious living in the master planned community of Windsong Ranch.
Location
State TX
County Denton
Community Club House, Community Dock, Community Pool, Curbs, Electric Car Charging Station, Fishing, Fitness Center, Greenbelt, Jogging Path/Bike Path, Perimeter Fencing, Playground, Pool, Restaurant, Sidewalks, Tennis Court(S)
Direction Head east on US-380 E toward Gee Rd, Turn left on Gee Rd, turn right onto W First St, turn left onto Windsong Pkwy S., Turn left onto Liberty Dr, turn right onto Mill Branch Dr, turn left onto Summerville Ln, destination will be on the right.
Rooms
Dining Room 1
Interior
Interior Features Built-in Features, Built-in Wine Cooler, Cable TV Available, Cathedral Ceiling(s), Chandelier, Decorative Lighting, Double Vanity, Dry Bar, Eat-in Kitchen, Flat Screen Wiring, Granite Counters, High Speed Internet Available, Kitchen Island, Loft, Natural Woodwork, Open Floorplan, Pantry, Smart Home System, Sound System Wiring, Vaulted Ceiling(s), Walk-In Closet(s), Wet Bar
Heating Central, ENERGY STAR Qualified Equipment, ENERGY STAR/ACCA RSI Qualified Installation, Fireplace Insert, Fireplace(s)
Cooling Attic Fan, Ceiling Fan(s), Central Air, ENERGY STAR Qualified Equipment, Multi Units
Flooring Carpet, Ceramic Tile, Hardwood, Marble, Tile, Wood
Fireplaces Number 2
Fireplaces Type Gas Logs, Insert, Living Room, Outside
Equipment Irrigation Equipment
Appliance Commercial Grade Range, Commercial Grade Vent, Dishwasher, Disposal, Electric Oven, Electric Range, Microwave, Convection Oven, Vented Exhaust Fan, Water Filter, Water Purifier, Water Softener
Heat Source Central, ENERGY STAR Qualified Equipment, ENERGY STAR/ACCA RSI Qualified Installation, Fireplace Insert, Fireplace(s)
Laundry Utility Room, Full Size W/D Area
Exterior
Exterior Feature Covered Patio/Porch, Lighting
Garage Spaces 4.0
Carport Spaces 4
Fence Back Yard, Partial, Wood, Wrought Iron
Community Features Club House, Community Dock, Community Pool, Curbs, Electric Car Charging Station, Fishing, Fitness Center, Greenbelt, Jogging Path/Bike Path, Perimeter Fencing, Playground, Pool, Restaurant, Sidewalks, Tennis Court(s)
Utilities Available City Sewer, City Water, Concrete, Curbs, Electricity Available, Individual Gas Meter, Individual Water Meter
Waterfront Description Creek,Retaining Wall – Concrete,Retaining Wall – Steel
Roof Type Composition
Parking Type Epoxy Flooring, Garage Door Opener, Garage Faces Front, Kitchen Level, Oversized, Tandem
Total Parking Spaces 4
Garage Yes
Building
Lot Description Bottom, Corner Lot, Few Trees, Greenbelt, Landscaped, Lrg. Backyard Grass, Sprinkler System, Subdivision
Story Two
Foundation Pillar/Post/Pier, Slab
Level or Stories Two
Structure Type Brick,Rock/Stone
Schools
Elementary Schools Windsong Ranch
Middle Schools William Rushing
High Schools Prosper
School District Prosper Isd
Others
Ownership Bradley & Christine Winn
Acceptable Financing Cash, Conventional
Listing Terms Cash, Conventional
Financing Conventional
Read Less

©2024 North Texas Real Estate Information Systems.
Bought with Michael Harvey • Ebby Halliday, REALTORS
GET MORE INFORMATION




