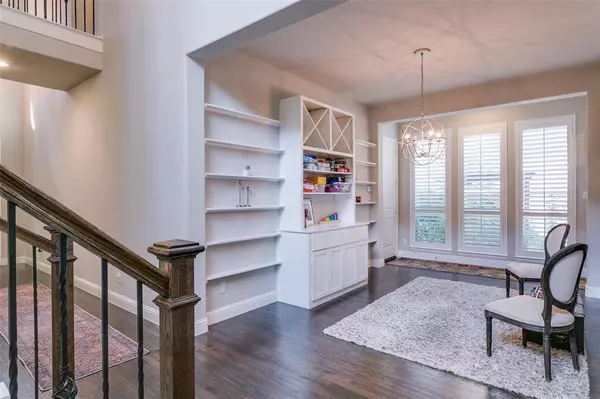For more information regarding the value of a property, please contact us for a free consultation.
2153 Balcones Drive Carrollton, TX 75010
Want to know what your home might be worth? Contact us for a FREE valuation!

Our team is ready to help you sell your home for the highest possible price ASAP
Key Details
Property Type Single Family Home
Sub Type Single Family Residence
Listing Status Sold
Purchase Type For Sale
Square Footage 3,462 sqft
Price per Sqft $233
Subdivision Austin Hills
MLS Listing ID 20671402
Sold Date 11/04/24
Bedrooms 4
Full Baths 4
Half Baths 1
HOA Fees $97/ann
HOA Y/N Mandatory
Year Built 2017
Lot Size 6,446 Sqft
Acres 0.148
Property Description
Take a look at this fantastic and meticulously maintained two-story house. The home has 4 bedrooms and 5 bathrooms, with high ceilings in the living room and a gas fireplace. The primary bedroom is on the first floor and has an ensuite bathroom, walk-in closet, separate shower, and a tub with dual sinks. There's also a guest suite on the first floor, separate from the other rooms. The office is also on the first floor. The kitchen features a gas cooktop with exhaust, quartz countertops, a large island with seating space, a separate wall oven, a microwave, and an eat-in kitchen area. Upstairs are two additional bedrooms and a media room with built-in speakers and wiring for a projector. The upstairs has an open game room or living space outside the media room. The property is conveniently located between 121 & the Tollway, Legacy West, Grandscape, & few minutes from the Frisco Star.
GREAT SCHOOLS: STEM Academy at Memorial Elementary LISD and Hicks Elementary with SI program in Frisco.
Location
State TX
County Denton
Direction From the Dallas North Tollway, go west on Parker Rd, turn right onto Plano Parkway, turn right onto Hemingway Lane, and then turn right onto Balcones Drive. The house will be the sixth house on the right.
Rooms
Dining Room 2
Interior
Interior Features Eat-in Kitchen, Kitchen Island, Paneling, Smart Home System, Sound System Wiring
Cooling Ceiling Fan(s), Central Air, Electric
Flooring Carpet, Hardwood, Tile
Fireplaces Number 1
Fireplaces Type Gas
Appliance Dishwasher, Disposal, Electric Oven, Gas Cooktop, Microwave, Vented Exhaust Fan
Exterior
Garage Spaces 2.0
Utilities Available Asphalt, City Sewer, City Water, Curbs, Individual Gas Meter, Individual Water Meter, Sidewalk, Underground Utilities
Roof Type Shingle
Parking Type Garage Double Door
Total Parking Spaces 2
Garage Yes
Building
Story Two
Foundation Slab
Level or Stories Two
Structure Type Brick,Siding
Schools
Elementary Schools Memorial
Middle Schools Arbor Creek
High Schools Hebron
School District Lewisville Isd
Others
Ownership See Agent
Financing VA
Read Less

©2024 North Texas Real Estate Information Systems.
Bought with Natasha Dembla • DHS Realty
GET MORE INFORMATION




