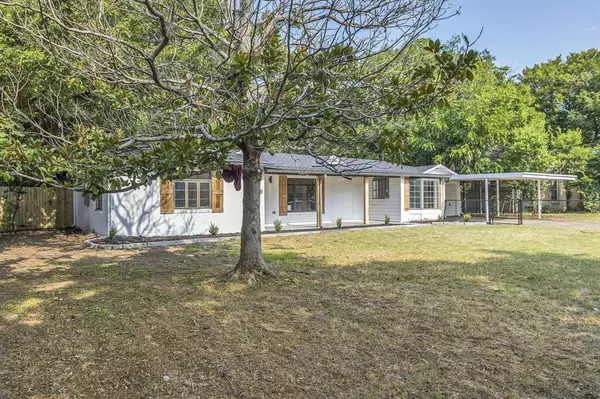For more information regarding the value of a property, please contact us for a free consultation.
715 Merritt Street River Oaks, TX 76114
Want to know what your home might be worth? Contact us for a FREE valuation!

Our team is ready to help you sell your home for the highest possible price ASAP
Key Details
Property Type Single Family Home
Sub Type Single Family Residence
Listing Status Sold
Purchase Type For Sale
Square Footage 1,790 sqft
Price per Sqft $223
Subdivision Bowlus W G Sub
MLS Listing ID 20677266
Sold Date 10/31/24
Style Traditional
Bedrooms 4
Full Baths 4
HOA Y/N None
Year Built 1948
Annual Tax Amount $6,368
Lot Size 0.454 Acres
Acres 0.454
Property Description
FULLY Remodeled 3-Bedroom Home + ADU rare gem in Desirable River District, Fort Worth. One-of-a-kind, fully remodeled home combines modern luxury w timeless charm. Featuring elegant quartz, SS appliances, luxurious vinyl flooring and stylish decorative fixtures, this property is a standout in the neighborhood. Main house offers an open floor plan w 3 bedrooms, 3 full baths, gourmet kitchen and dining area. ADU, with its separate entrance, includes a bedroom, bath, kitchen and living area-perfect for a renter or guest suite. New plumbing sewer lines, provide peace of mind and long-term value. Llarge, tree-lined backyard, ideal for entertaining guests or enjoying serene outdoor moments. Located in the vibrant River District, home offers unparalleled access to shopping, dining, and entertainment. Enjoy outdoor adventures along the scenic Trinity Trails and benefit from an easy commute to downtown Fort Worth-minutes away! Schedule your private tour and make this exceptional home your own!
Location
State TX
County Tarrant
Direction GPS
Rooms
Dining Room 1
Interior
Interior Features Decorative Lighting, Eat-in Kitchen, Granite Counters, In-Law Suite Floorplan, Open Floorplan, Walk-In Closet(s), Second Primary Bedroom
Heating Central
Cooling Ceiling Fan(s), Central Air
Flooring Ceramic Tile, Luxury Vinyl Plank
Appliance Dishwasher, Disposal, Gas Cooktop, Microwave, Tankless Water Heater
Heat Source Central
Laundry Full Size W/D Area
Exterior
Exterior Feature Covered Patio/Porch, Rain Gutters, Other
Garage Spaces 1.0
Carport Spaces 2
Fence Back Yard, Chain Link, Fenced, Front Yard, Full, Wood
Utilities Available Cable Available, City Sewer, City Water, Electricity Connected, Sidewalk
Roof Type Composition
Parking Type Additional Parking, Attached Carport, Driveway, Garage, Garage Door Opener, Garage Faces Front, Kitchen Level, Oversized
Total Parking Spaces 3
Garage Yes
Building
Lot Description Interior Lot, Landscaped, Many Trees
Story One
Foundation Slab
Level or Stories One
Structure Type Siding
Schools
Elementary Schools Castleberr
Middle Schools Marsh
High Schools Castleberr
School District Castleberry Isd
Others
Ownership See Tax Records
Financing Conventional
Read Less

©2024 North Texas Real Estate Information Systems.
Bought with Ashley Lail • Preston Bend Real Estate
GET MORE INFORMATION




