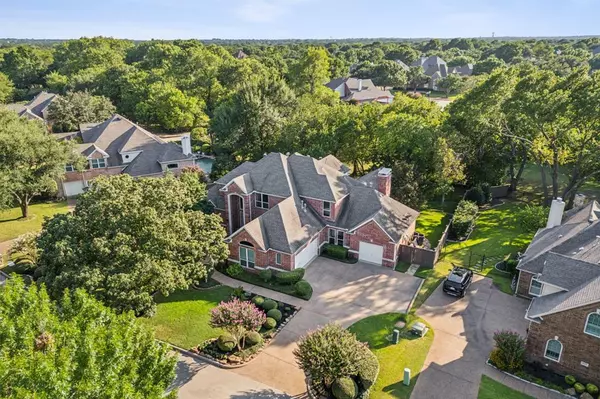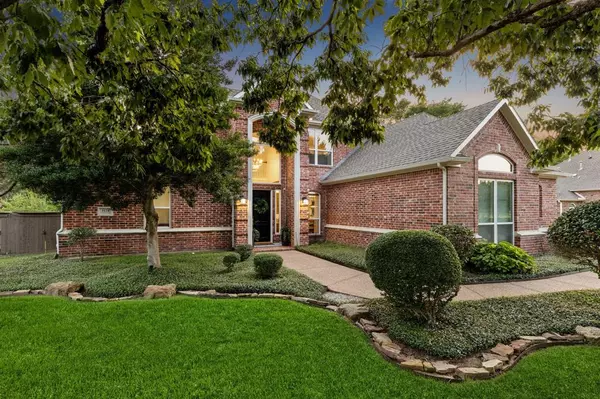For more information regarding the value of a property, please contact us for a free consultation.
1124 Longford Circle Southlake, TX 76092
Want to know what your home might be worth? Contact us for a FREE valuation!

Our team is ready to help you sell your home for the highest possible price ASAP
Key Details
Property Type Single Family Home
Sub Type Single Family Residence
Listing Status Sold
Purchase Type For Sale
Square Footage 3,438 sqft
Price per Sqft $356
Subdivision Timarron Add
MLS Listing ID 20666658
Sold Date 10/02/24
Style Traditional
Bedrooms 4
Full Baths 3
HOA Fees $100/ann
HOA Y/N Mandatory
Year Built 1994
Annual Tax Amount $14,706
Lot Size 0.336 Acres
Acres 0.336
Property Description
This elegant home in Timarron's golf course community boasts a prime greenbelt location within highly ranked Carroll ISD. This meticulously maintained property boasts a grand entrance with soaring ceilings, crown molding, & a stunning curved staircase. The spacious primary suite, with its bay window, overlooks the recently remodeled PebbleTec® pool. The chef's kitchen boasts KitchenAid stainless appliances, double ovens, gas cooktop, breakfast bar, & a walk-in pantry. Enjoy views of the backyard oasis from the breakfast nook. The kitchen flows seamlessly to the family room, with a cozy gas fireplace & a wall of windows to the outdoor living area-perfect for entertaining. Upstairs are 2 bedrooms, a Jack-n-Jill bath & a game room. The home also has a 3-car garage & ample driveway parking. HOA Amenities: 2 pools, playground, tennis, pickleball & volleyball courts, walking trails, & fitness center. Near 114, DFW Airport, Grapevine Lake & Southlake Town Square. VIRTUAL TOUR AVAILABLE.
Location
State TX
County Tarrant
Community Club House, Community Pool, Fishing, Fitness Center, Jogging Path/Bike Path, Playground, Tennis Court(S)
Direction USE GPS FOR TURN BY TURN DIRECTIONS - - OR - - FROM SOUTHLAKE BOULEVARD 1709, ENTER TIMARRON COUNTRY CLUB & GOLF COURSE COMMUNITY ON BYRON NELSON PARKWAY, LEFT ON WYNDSOR CREEK DRIVE, LEFT ON LONGFORD DRIVE, LEFT ON LONGFORD CIRCLE TO HOME ON RIGHT
Rooms
Dining Room 2
Interior
Interior Features Cable TV Available, Decorative Lighting, Granite Counters, High Speed Internet Available, Kitchen Island, Natural Woodwork, Open Floorplan, Pantry, Vaulted Ceiling(s), Walk-In Closet(s)
Heating Central, Fireplace(s), Natural Gas
Cooling Ceiling Fan(s), Central Air
Flooring Carpet, Simulated Wood, Tile
Fireplaces Number 1
Fireplaces Type Family Room, Gas, Gas Logs, Outside
Appliance Dishwasher, Disposal, Electric Oven, Gas Cooktop, Gas Water Heater, Microwave, Double Oven, Refrigerator
Heat Source Central, Fireplace(s), Natural Gas
Laundry Electric Dryer Hookup, Gas Dryer Hookup, Utility Room, Washer Hookup
Exterior
Exterior Feature Attached Grill, Covered Patio/Porch, Rain Gutters, Outdoor Living Center
Garage Spaces 3.0
Fence Wood, Wrought Iron
Pool Gunite, In Ground, Waterfall
Community Features Club House, Community Pool, Fishing, Fitness Center, Jogging Path/Bike Path, Playground, Tennis Court(s)
Utilities Available Cable Available, City Sewer, City Water, Curbs, Sidewalk
Waterfront 1
Waterfront Description Creek
Roof Type Composition,Shingle
Parking Type Driveway, Garage Door Opener, Garage Double Door, Garage Faces Side, Garage Single Door
Total Parking Spaces 3
Garage Yes
Private Pool 1
Building
Lot Description Greenbelt, Interior Lot, Landscaped, Many Trees, Sprinkler System, Subdivision
Story Two
Foundation Slab
Level or Stories Two
Structure Type Brick
Schools
Elementary Schools Oldunion
Middle Schools Dawson
High Schools Carroll
School District Carroll Isd
Others
Ownership Steven and Julie West
Acceptable Financing Cash, Conventional
Listing Terms Cash, Conventional
Financing Conventional
Special Listing Condition Aerial Photo
Read Less

©2024 North Texas Real Estate Information Systems.
Bought with Sheena Less • Fathom Realty
GET MORE INFORMATION




