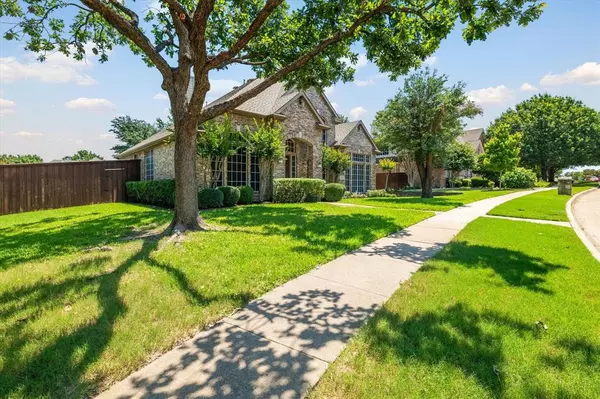For more information regarding the value of a property, please contact us for a free consultation.
1616 Rollins Drive Allen, TX 75013
Want to know what your home might be worth? Contact us for a FREE valuation!

Our team is ready to help you sell your home for the highest possible price ASAP
Key Details
Property Type Single Family Home
Sub Type Single Family Residence
Listing Status Sold
Purchase Type For Sale
Square Footage 3,247 sqft
Price per Sqft $214
Subdivision Suncreek Iib Tr 8
MLS Listing ID 20639315
Sold Date 08/16/24
Style Traditional
Bedrooms 4
Full Baths 3
Half Baths 1
HOA Fees $35/ann
HOA Y/N Mandatory
Year Built 1999
Annual Tax Amount $9,135
Lot Size 10,890 Sqft
Acres 0.25
Property Description
MOVE IN BEFORE SCHOOL BEGINS! Your dream home is built by Highland Homes, situated on a spacious corner lot in a top-rated Plano ISD, offering everything you could desire! It provides ample room for all your needs and has been meticulously maintained with an energy-efficient TANKLESS water heater, TESLA charging port, and updated HVAC and Furnace, SURROUND SOUND SPEAKERS, showcasing pride of ownership. Enjoy the modern appeal of fresh neutral paint, brand-new carpet, and quartz countertops, completed in 2024. The space has such warmth and character throughout, making anyone feel welcome. The master suite is a true retreat with a standalone tub and separate shower, providing a spa-like experience at home. Dive into the luxury of your heated pool and spa, perfect for year-round enjoyment, and enjoy the golf-putting green space. Don't overlook the three-car garage featuring individual bay parking. Ideally situated near The Trail at the Woods. All that’s missing is you!
Location
State TX
County Collin
Direction From N Alma Dr, Turn right onto Rollins Dr. Turn right onto Belhaven Dr. The last intersection before home is Rollins Dr. If you reach University Dr, you've gone too far.
Rooms
Dining Room 2
Interior
Interior Features Cable TV Available, Eat-in Kitchen, High Speed Internet Available, Kitchen Island, Open Floorplan, Other, Paneling, Pantry, Vaulted Ceiling(s), Walk-In Closet(s)
Flooring Carpet, Ceramic Tile, Wood
Fireplaces Number 1
Fireplaces Type Gas, Living Room
Appliance Dishwasher, Disposal, Gas Cooktop, Microwave, Convection Oven, Double Oven, Plumbed For Gas in Kitchen, Tankless Water Heater
Laundry Full Size W/D Area
Exterior
Garage Spaces 3.0
Fence Back Yard, High Fence
Pool Heated, In Ground, Pool/Spa Combo, Private, Water Feature, Waterfall
Utilities Available Cable Available, City Sewer, City Water, Curbs, Sidewalk
Parking Type Driveway, Garage, Garage Faces Rear
Total Parking Spaces 3
Garage Yes
Private Pool 1
Building
Lot Description Corner Lot, Landscaped
Story Two
Level or Stories Two
Schools
Elementary Schools Beverly
Middle Schools Hendrick
High Schools Clark
School District Plano Isd
Others
Ownership See Tax
Acceptable Financing Cash, Conventional, FHA, VA Loan
Listing Terms Cash, Conventional, FHA, VA Loan
Financing Conventional
Read Less

©2024 North Texas Real Estate Information Systems.
Bought with Lisa Birdsong • Real
GET MORE INFORMATION




