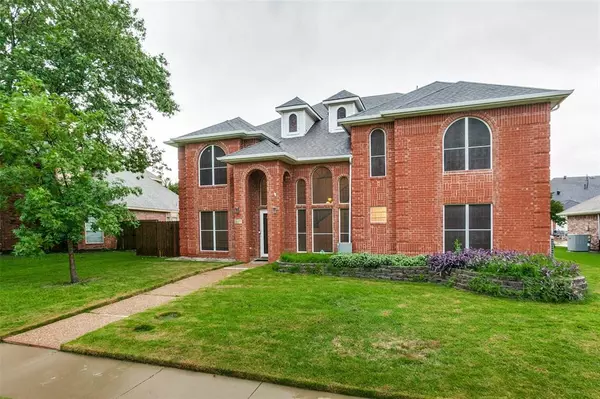For more information regarding the value of a property, please contact us for a free consultation.
1107 Merribrook Lane Allen, TX 75002
Want to know what your home might be worth? Contact us for a FREE valuation!

Our team is ready to help you sell your home for the highest possible price ASAP
Key Details
Property Type Single Family Home
Sub Type Single Family Residence
Listing Status Sold
Purchase Type For Sale
Square Footage 3,171 sqft
Price per Sqft $193
Subdivision Fountain Park Seventh Section
MLS Listing ID 20631843
Sold Date 08/09/24
Style Traditional
Bedrooms 5
Full Baths 3
HOA Y/N None
Year Built 1989
Annual Tax Amount $10,382
Lot Size 7,840 Sqft
Acres 0.18
Property Description
Fabulous well kept home located in a great neighborhood! Convenient access to US-75. This home features laminate wood-like floors throughout the entire downstairs. Upgraded kitchen and butlers pantry area with a gas cook top and two ovens as well. The Master bedroom is spacious with a sitting area. The Master bathroom has two sinks, a walk in shower and a bathtub. The master bedroom and all secondary bedrooms have upgraded ceiling fans with a control and walk-in closets for each room. The bedroom downstairs is great for an in-law suite or guests. The front living room can be used for playroom, game room or flex. The Main living room is close to the pool with a beautiful fireplace. There is also a nook right when you walk upstairs that is perfect for exercise equipment or an additional office space. The pool is in great shape that does have a heater, it also has a safety gate to protect kids from going in. Storage shed in the backyard. Come and see your new home!
Location
State TX
County Collin
Direction Heading North on US-75 toward Mckinney, take exit 34 toward McDermott Dr., turn right onto McDermott Dr., in a couple miles turn left onto N. Fountain Gate Dr., turn right onto Merribrook Lane, house will be on your left hand side.
Rooms
Dining Room 2
Interior
Interior Features Built-in Wine Cooler, Cable TV Available, Granite Counters, High Speed Internet Available, Open Floorplan, Vaulted Ceiling(s), Walk-In Closet(s), Wet Bar
Heating Central, Natural Gas
Cooling Ceiling Fan(s), Central Air, Electric
Flooring Carpet, Hardwood, Laminate, Wood
Fireplaces Number 1
Fireplaces Type Electric
Appliance Dishwasher, Disposal, Electric Oven, Gas Cooktop, Microwave, Double Oven, Vented Exhaust Fan
Heat Source Central, Natural Gas
Laundry Electric Dryer Hookup, Utility Room, Full Size W/D Area, Washer Hookup
Exterior
Exterior Feature Rain Gutters
Garage Spaces 2.0
Fence Wood
Pool Fenced, Gunite, Heated, In Ground, Pool Sweep, Water Feature
Utilities Available City Sewer, City Water, Curbs, Sidewalk
Roof Type Composition
Parking Type Driveway, Garage, Garage Faces Rear, Garage Single Door
Total Parking Spaces 2
Garage Yes
Private Pool 1
Building
Lot Description Interior Lot, Landscaped, Sprinkler System
Story Two
Foundation Slab
Level or Stories Two
Structure Type Brick,Siding
Schools
Elementary Schools Reed
Middle Schools Curtis
High Schools Allen
School District Allen Isd
Others
Ownership SEE AGENT
Acceptable Financing Cash, Conventional, FHA, VA Loan
Listing Terms Cash, Conventional, FHA, VA Loan
Financing Conventional
Read Less

©2024 North Texas Real Estate Information Systems.
Bought with Bilal Musavvir • TNG Realty
GET MORE INFORMATION




