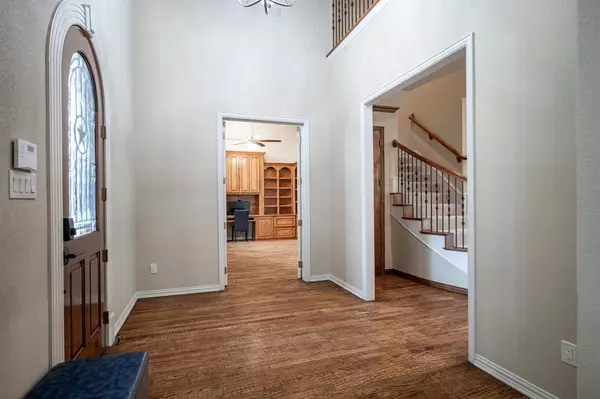For more information regarding the value of a property, please contact us for a free consultation.
3208 Fannin Lane Grapevine, TX 76092
Want to know what your home might be worth? Contact us for a FREE valuation!

Our team is ready to help you sell your home for the highest possible price ASAP
Key Details
Property Type Single Family Home
Sub Type Single Family Residence
Listing Status Sold
Purchase Type For Sale
Square Footage 3,866 sqft
Price per Sqft $303
Subdivision Cannon Homestead
MLS Listing ID 20536862
Sold Date 05/01/24
Style Traditional
Bedrooms 4
Full Baths 3
HOA Fees $54/ann
HOA Y/N Mandatory
Year Built 2002
Lot Size 0.320 Acres
Acres 0.32
Property Description
Southlake Carroll ISD move-in ready home has been custom updated from top to bottom! Features include dedicated spacious library home office. Kitchen upgrades include Thermador Professional Rangetop and Double Ovens, Kitchen Aid convection Microwave Oven, Bosch dishwasher, quiet-close drawers, generous peninsula and dual-zone wine fridge. Every bathroom updated including floors and shower walls. Hand-scraped hardwood floors in library and main living areas. Quartz countertops and new sinks throughout. New carpet for dual staircases, upstairs bedrooms & large game room. All windows, hot water heaters, light fixtures, ceiling fans, switches and electrical outlets have been updated. New hardware for all doors, drawers and cabinets. New pool heater Polaris motor filter. Must see Attic Butler - versaliftsystems – lots of storage! Plantation shutters and south-facing front entrance keep house cooler in summer enhancing backyard enjoyment of pool and large covered porch. Ideal location!
Location
State TX
County Tarrant
Community Curbs
Direction GPS Friendly, but from East Dove Rd turn north onto Lonesome Dove, then right onto Foxfire, left onto Van Zandt, and right onto Fannin. Home will be on the left side.
Rooms
Dining Room 2
Interior
Interior Features Built-in Features, Built-in Wine Cooler, Cable TV Available, Chandelier, Decorative Lighting, Double Vanity, Eat-in Kitchen, Flat Screen Wiring, High Speed Internet Available, Kitchen Island, Multiple Staircases, Open Floorplan, Pantry, Vaulted Ceiling(s), Walk-In Closet(s)
Heating Central, Fireplace(s), Natural Gas, Zoned
Cooling Ceiling Fan(s), Central Air, Electric, Zoned
Flooring Carpet, Ceramic Tile, Hardwood
Fireplaces Number 1
Fireplaces Type Gas, Gas Logs, Gas Starter, Glass Doors, Great Room, Stone
Equipment Irrigation Equipment, Satellite Dish
Appliance Dishwasher, Disposal, Electric Oven, Gas Cooktop, Microwave, Convection Oven, Double Oven, Plumbed For Gas in Kitchen, Refrigerator, Vented Exhaust Fan
Heat Source Central, Fireplace(s), Natural Gas, Zoned
Laundry Electric Dryer Hookup, Gas Dryer Hookup, Utility Room, Full Size W/D Area, Washer Hookup
Exterior
Exterior Feature Covered Patio/Porch, Rain Gutters
Garage Spaces 3.0
Fence Back Yard, Fenced, Wood
Pool Fenced, Gunite, Heated, In Ground, Outdoor Pool, Pool Sweep, Private, Pump, Salt Water, Waterfall
Community Features Curbs
Utilities Available City Sewer, City Water, Concrete, Curbs, Electricity Available, Electricity Connected, Individual Gas Meter, Individual Water Meter, Phone Available
Roof Type Composition
Parking Type Garage Door Opener, Garage Faces Side, Private
Total Parking Spaces 3
Garage Yes
Private Pool 1
Building
Lot Description Landscaped, Level, Sprinkler System, Subdivision
Story Two
Foundation Slab
Level or Stories Two
Structure Type Brick,Rock/Stone
Schools
Elementary Schools Johnson
High Schools Carroll
School District Carroll Isd
Others
Ownership Christopher Kelly
Financing Conventional
Read Less

©2024 North Texas Real Estate Information Systems.
Bought with Kimberly Hamilton • Coldwell Banker Realty
GET MORE INFORMATION




