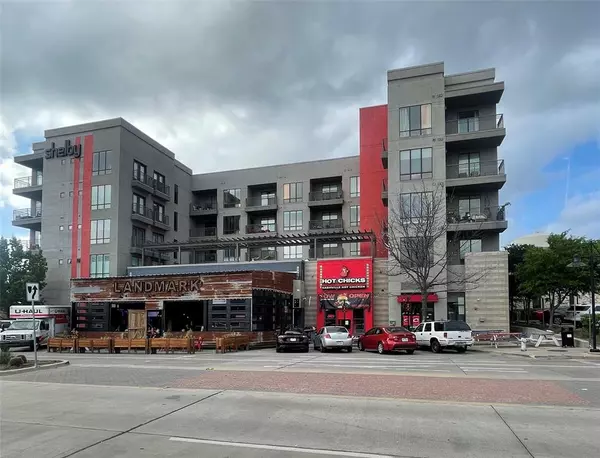For more information regarding the value of a property, please contact us for a free consultation.
5609 Smu Boulevard #212 Dallas, TX 75206
Want to know what your home might be worth? Contact us for a FREE valuation!

Our team is ready to help you sell your home for the highest possible price ASAP
Key Details
Property Type Condo
Sub Type Condominium
Listing Status Sold
Purchase Type For Sale
Square Footage 752 sqft
Price per Sqft $323
Subdivision Shelby Residences
MLS Listing ID 20411925
Sold Date 02/08/24
Bedrooms 1
Full Baths 1
HOA Fees $286/mo
HOA Y/N Mandatory
Year Built 2008
Annual Tax Amount $5,026
Lot Size 0.661 Acres
Acres 0.661
Property Description
This well-maintained one-bedroom condo is situated within The Shelby Residences in the SMU East Campus vicinity. This charming unit underwent a complete renovation just last year. Updates encompass fresh carpeting, paint, new refrigerator, Dishwasher, baseboards, moldings, and lighting fixtures. The building prioritizes safety, featuring coded access at the front door of the lobby, elevator access to each floor, Garage parking, and an internal building entrance. The Unit has its own private Balcony. For leisure, residents can indulge in a rooftop terrace, a fitness center, and a private meeting room available for owner reservations, ideal for gatherings and special events. There is also a dog park. The condo is conveniently located across from the SMU Aquatic Center and is in proximity to the Katy Trail, grocery stores, and numerous restaurants. The building maintains a quiet atmosphere. Its residents consist of a diverse mix of professionals and students.
Location
State TX
County Dallas
Community Common Elevator, Fitness Center
Direction The Shelby Residences is situated east of Highway 75 and SMU Boulevard, directly across from Barley House and post Office.
Rooms
Dining Room 1
Interior
Interior Features Decorative Lighting, Elevator, High Speed Internet Available, Kitchen Island, Open Floorplan, Pantry, Walk-In Closet(s)
Heating Electric
Cooling Central Air, Electric
Flooring Carpet, Ceramic Tile
Appliance Dishwasher, Disposal, Dryer, Electric Range, Electric Water Heater, Microwave, Refrigerator, Washer
Heat Source Electric
Laundry Electric Dryer Hookup, Full Size W/D Area
Exterior
Garage Spaces 1.0
Community Features Common Elevator, Fitness Center
Utilities Available City Sewer, City Water, Community Mailbox, Electricity Available
Roof Type Other
Parking Type Assigned, Basement, Covered, Electric Gate, Garage Door Opener, Gated
Total Parking Spaces 1
Garage Yes
Building
Story One
Foundation Slab
Level or Stories One
Schools
Elementary Schools Mockingbird
Middle Schools Long
High Schools Woodrow Wilson
School District Dallas Isd
Others
Ownership See Tax
Acceptable Financing Cash, Conventional
Listing Terms Cash, Conventional
Financing Cash
Special Listing Condition Agent Related to Owner, Owner/ Agent
Read Less

©2024 North Texas Real Estate Information Systems.
Bought with Non-Mls Member • NON MLS
GET MORE INFORMATION




