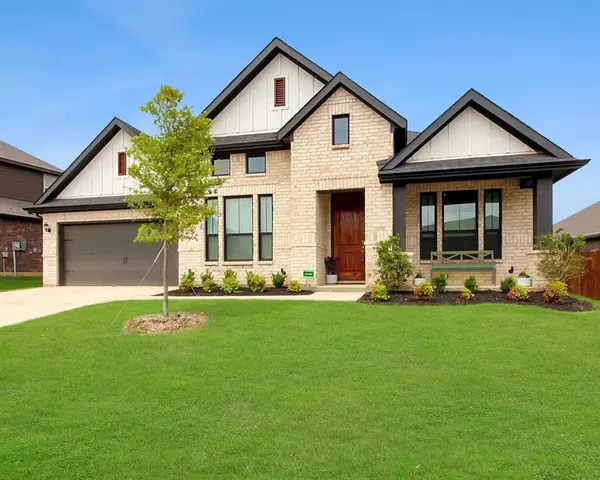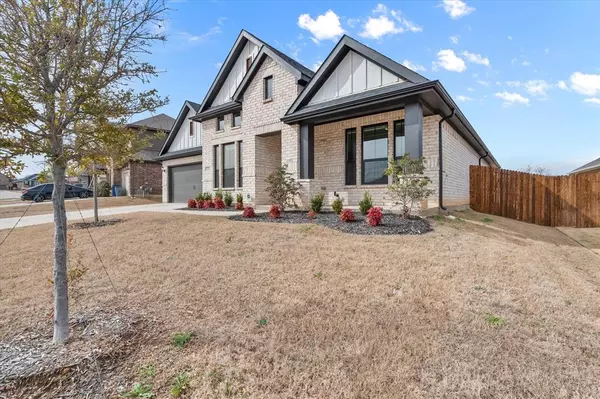For more information regarding the value of a property, please contact us for a free consultation.
1224 Rushmore Drive Burleson, TX 76028
Want to know what your home might be worth? Contact us for a FREE valuation!

Our team is ready to help you sell your home for the highest possible price ASAP
Key Details
Property Type Single Family Home
Sub Type Single Family Residence
Listing Status Sold
Purchase Type For Sale
Square Footage 2,484 sqft
Price per Sqft $187
Subdivision Hidden Vistas
MLS Listing ID 20535475
Sold Date 03/20/24
Style Traditional
Bedrooms 4
Full Baths 3
HOA Fees $37/ann
HOA Y/N Mandatory
Year Built 2022
Annual Tax Amount $9,696
Lot Size 10,497 Sqft
Acres 0.241
Property Description
Step into this beautifully designed home where elegance & versatility meet comfort. Impeccably maintained, this residence features impressive upgrades, including eye-catching custom plantation shutters, designer lighting, and window shades. The heart of the home shines with abundant natural light showcasing an open concept living room, gorgeous kitchen, and dining area. A light & bright office overlooking the charming front porch is ideally positioned for productivity. The media, flex, or playroom offers additional space, easily adaptable to suit your evolving needs. Among the 4 generously sized bedrooms is a privately situated guest room with a separate full bath. The primary suite provides the ideal retreat with a luxurious en-suite bathroom. An expansive patio lays the groundwork for your ideal outdoor living space, while the large backyard is perfect for a pool, pets, or sport court. Come experience the allure of this exceptional home in Burleson's coveted Hidden Vistas!
Location
State TX
County Johnson
Direction Please use GPS for best options
Rooms
Dining Room 1
Interior
Interior Features Cable TV Available, Eat-in Kitchen, High Speed Internet Available, Kitchen Island, Open Floorplan, In-Law Suite Floorplan
Fireplaces Number 1
Fireplaces Type Gas
Appliance Dryer, Microwave, Refrigerator, Washer
Exterior
Garage Spaces 2.0
Utilities Available City Sewer, City Water
Parking Type Garage Single Door
Total Parking Spaces 2
Garage Yes
Building
Story One
Level or Stories One
Structure Type Brick
Schools
Elementary Schools Norwood
Middle Schools Kerr
High Schools Burleson Centennial
School District Burleson Isd
Others
Ownership Of record
Financing Conventional
Read Less

©2024 North Texas Real Estate Information Systems.
Bought with Cindy Wade • All City Real Estate Ltd. Co.
GET MORE INFORMATION




