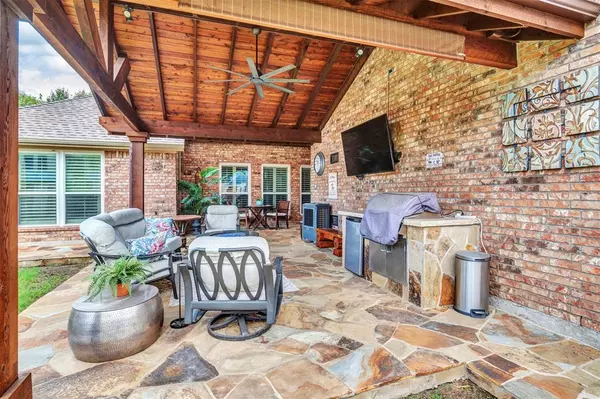For more information regarding the value of a property, please contact us for a free consultation.
1503 Millwood Lane Allen, TX 75002
Want to know what your home might be worth? Contact us for a FREE valuation!

Our team is ready to help you sell your home for the highest possible price ASAP
Key Details
Property Type Single Family Home
Sub Type Single Family Residence
Listing Status Sold
Purchase Type For Sale
Square Footage 2,491 sqft
Price per Sqft $238
Subdivision Summerfield Ph Two
MLS Listing ID 20451357
Sold Date 01/09/24
Style Traditional
Bedrooms 3
Full Baths 3
HOA Fees $52/ann
HOA Y/N Mandatory
Year Built 2004
Annual Tax Amount $8,428
Lot Size 9,147 Sqft
Acres 0.21
Property Description
TRULY STUNNING home with flexible layout and incredible outdoor living space! Pride of ownership is reflected throughout this gorgeous home. Find many updates including bamboo flooring, Plantation shutters & crown molding thru most of the house, updated primary bath & 1st floor guest bath, newer windows on back of home, wired for whole house generator, new roof, garage door & dishwasher in 2023. The family room is anchored by a lovely fireplace with gas logs & built-ins that will accommodate a large TV. The kitchen is open to the living & boasts granite, stainless appliances, gas range, open shelves, glass front cabinets & great storage. The primary bedroom boasts updated ensuite bath with quartz, oversized shower with decorative tilework, and heated floor. Secondary bedrooms are split. Large gameroom with dry bar & 3rd full bath up. Enjoy outdoor living in your backyard with spacious covered patio with cedar beams and built-in gas grill. Lg attached storage.
Location
State TX
County Collin
Community Community Pool
Direction From 75 Central head east on Exchange Pkwy, turn left onto Angel Parkway, turn right onto Harvest Glen Dr, turn left onto Millwood. House will be on the left.
Rooms
Dining Room 2
Interior
Interior Features Cable TV Available, Decorative Lighting, Double Vanity, Dry Bar, Flat Screen Wiring, Granite Counters, High Speed Internet Available, Kitchen Island, Pantry, Walk-In Closet(s)
Heating Central, Natural Gas
Cooling Central Air, Electric
Flooring Bamboo, Ceramic Tile
Fireplaces Number 1
Fireplaces Type Gas, Gas Logs, Gas Starter
Appliance Dishwasher, Disposal, Gas Range, Gas Water Heater, Microwave, Plumbed For Gas in Kitchen, Tankless Water Heater
Heat Source Central, Natural Gas
Laundry Electric Dryer Hookup, Utility Room, Full Size W/D Area, Washer Hookup
Exterior
Exterior Feature Attached Grill, Covered Patio/Porch, Gas Grill
Garage Spaces 2.0
Fence Wood
Community Features Community Pool
Utilities Available Alley, Cable Available, City Sewer, City Water, Co-op Electric, Concrete, Curbs, Electricity Available, Electricity Connected, Individual Gas Meter, Individual Water Meter, Natural Gas Available, Phone Available, Sewer Available
Roof Type Composition
Parking Type Garage Single Door, Driveway, Garage, Garage Door Opener, Garage Faces Rear
Total Parking Spaces 2
Garage Yes
Building
Lot Description Few Trees, Interior Lot, Landscaped, Sprinkler System, Subdivision
Story One and One Half
Foundation Slab
Level or Stories One and One Half
Structure Type Brick
Schools
Elementary Schools Olson
Middle Schools Curtis
High Schools Allen
School District Allen Isd
Others
Acceptable Financing Cash, Conventional
Listing Terms Cash, Conventional
Financing Cash
Read Less

©2024 North Texas Real Estate Information Systems.
Bought with Kelly Thompson • Ebby Halliday, REALTORS
GET MORE INFORMATION




