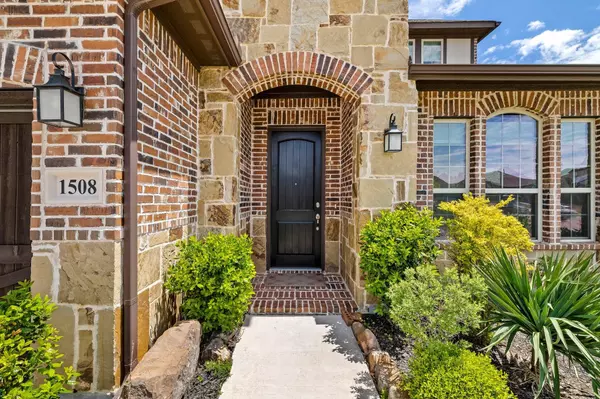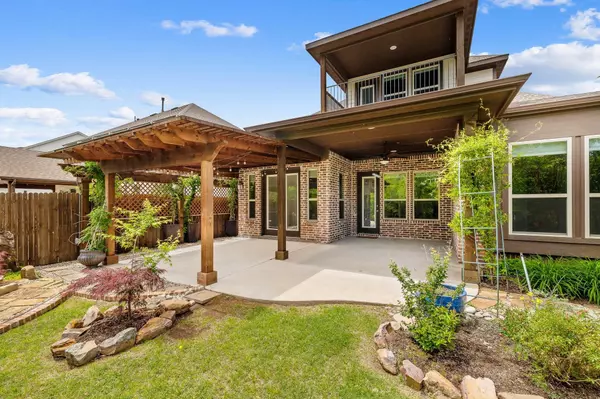For more information regarding the value of a property, please contact us for a free consultation.
1508 Springtree Drive Mckinney, TX 75071
Want to know what your home might be worth? Contact us for a FREE valuation!

Our team is ready to help you sell your home for the highest possible price ASAP
Key Details
Property Type Single Family Home
Sub Type Single Family Residence
Listing Status Sold
Purchase Type For Sale
Square Footage 3,163 sqft
Price per Sqft $237
Subdivision Chapel Trails
MLS Listing ID 20312231
Sold Date 06/30/23
Style Traditional
Bedrooms 4
Full Baths 3
Half Baths 1
HOA Fees $40/ann
HOA Y/N Mandatory
Year Built 2019
Annual Tax Amount $10,184
Lot Size 7,971 Sqft
Acres 0.183
Lot Dimensions 60x133
Property Description
GORGEOUS home with tons of upgrades and a lush BACKYARD PARADISE! 4 bedrooms with primary bedroom and an office downstairs. Upstairs are an amazing BONUS room with a balcony, 3 bedrooms, one with ensuite bath, plus a second upstairs bath. Beautiful wood flooring throughout home except in secondary bedrooms and baths. Amazing kitchen with white cabinets, glass front cabinets above, 5 burner gas cooktop, pan and trash drawers, walk in pantry, and Bosch refrigerator is included! Master bath has 7’ walk in spa shower. Mud bench in Utility room. Backyard retreat has flagstone pathways, abundance of plants and trees, large covered patio, pergola, greenhouse w elect, tool shed, and 8'x12' Utility Cabin with 4' porch, electric, CF and mini split heating and cooling. Great for guest room, workshop, playhouse, gym or office! AMAZING VIEW of thick tree line plus greenbelt w sidewalk. Oversized 3 car garage w epoxy floors, plumbed for sink, and door to backyard.Close to shopping and restaurants!
Location
State TX
County Collin
Community Jogging Path/Bike Path, Sidewalks
Direction From Hwy. 75 and University Drive (Highway 380) to west to Community Blvd. South on Community then left on Chapel Oaks. Chapel Oaks turns into Springtree. House on right.
Rooms
Dining Room 1
Interior
Interior Features Built-in Features, Decorative Lighting, Double Vanity, High Speed Internet Available, Kitchen Island, Pantry, Walk-In Closet(s)
Heating Central, Fireplace(s), Zoned
Cooling Ceiling Fan(s), Central Air, Multi Units, Zoned
Flooring Carpet, Tile, Wood
Fireplaces Number 1
Fireplaces Type Family Room, Gas
Equipment Irrigation Equipment
Appliance Dishwasher, Disposal, Gas Cooktop, Microwave, Plumbed For Gas in Kitchen, Refrigerator, Tankless Water Heater, Trash Compactor
Heat Source Central, Fireplace(s), Zoned
Laundry Electric Dryer Hookup, Utility Room, Washer Hookup
Exterior
Exterior Feature Balcony, Covered Patio/Porch, Garden(s), Rain Gutters, Lighting, Private Yard
Garage Spaces 3.0
Fence Wood, Wrought Iron
Community Features Jogging Path/Bike Path, Sidewalks
Utilities Available City Sewer, City Water, Community Mailbox, Curbs, Individual Gas Meter, Individual Water Meter, Sidewalk, Underground Utilities
Roof Type Composition
Parking Type Epoxy Flooring, Garage Door Opener, Garage Faces Front, Oversized
Garage Yes
Building
Lot Description Greenbelt, Landscaped, Many Trees, Sprinkler System, Subdivision
Story Two
Foundation Slab
Structure Type Brick,Stone Veneer
Schools
Elementary Schools Slaughter
Middle Schools Dr Jack Cockrill
High Schools Mckinney Boyd
School District Mckinney Isd
Others
Ownership see tax
Acceptable Financing Cash, Conventional, VA Loan
Listing Terms Cash, Conventional, VA Loan
Financing Conventional
Special Listing Condition Aerial Photo
Read Less

©2024 North Texas Real Estate Information Systems.
Bought with Devon Smith • Only 1 Realty Group LLC
GET MORE INFORMATION




