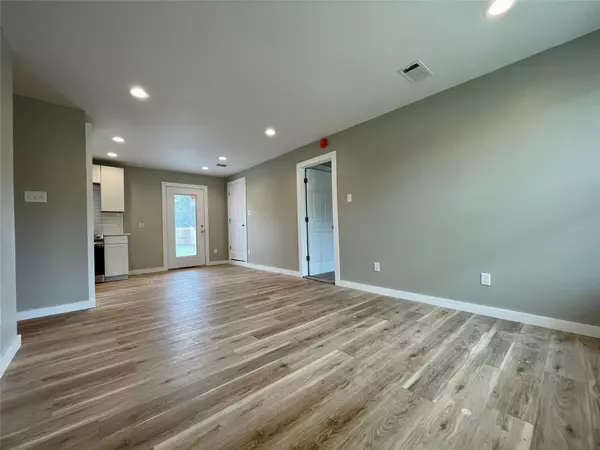For more information regarding the value of a property, please contact us for a free consultation.
510 N Bowie Drive Abilene, TX 79603
Want to know what your home might be worth? Contact us for a FREE valuation!

Our team is ready to help you sell your home for the highest possible price ASAP
Key Details
Property Type Single Family Home
Sub Type Single Family Residence
Listing Status Sold
Purchase Type For Sale
Square Footage 1,156 sqft
Price per Sqft $155
Subdivision Park Plaza
MLS Listing ID 20340424
Sold Date 06/27/23
Bedrooms 4
Full Baths 2
HOA Y/N None
Year Built 1959
Annual Tax Amount $734
Lot Size 6,795 Sqft
Acres 0.156
Property Description
Completely renovated 4 bedroom 2 bath home. Gutted to the studs, this house features a new roof, new drywall & insulation, new wiring, new sewer line to the alley, new plumbing, new cabinets, new flooring, new doors, new fencing, new HVAC & fully-renovated bathrooms & kitchen. Kitchen features white Shaker-front cabinets, quartz counters, white subway tile backsplash, & stainless dishwasher & range. New concrete slab was poured in the 10'x24' garage & this space was converted to a laundry room off the kitchen & a primary bedroom suite with a walk-in closet & a 5'x10' ensuite bath with new fixtures & a 5'x3', white-subway-tile, walk-in shower. Living room separates the secondary bedrooms from the primary suite and have hall access to bathroom with a 5'x8' bathroom with subway-tiled tub with shower. Public areas illuminated by new LED lighting for energy efficiency; bedroom have ceiling fans with light. Backyard is completely fenced with 6' privacy fence.
Location
State TX
County Taylor
Direction When headed north on 83-277-Winters freeway exit onto Danville at the N 1st exit. Head S on Danville to N 2nd. Go two streets E to Bowie - house in middle of block.
Rooms
Dining Room 1
Interior
Interior Features Cable TV Available, Granite Counters
Flooring Carpet, Luxury Vinyl Plank
Appliance Dishwasher, Disposal, Electric Range, Microwave
Laundry Electric Dryer Hookup, Utility Room, Full Size W/D Area, Washer Hookup
Exterior
Fence Wood
Utilities Available MUD Sewer, MUD Water
Roof Type Composition
Parking Type Driveway, No Garage
Garage No
Building
Story One
Foundation Slab
Schools
Elementary Schools Robert And Sammye Stafford
Middle Schools Clack
High Schools Cooper
School District Abilene Isd
Others
Ownership John Hill
Acceptable Financing Cash, Conventional, FHA, VA Loan
Listing Terms Cash, Conventional, FHA, VA Loan
Financing FHA
Read Less

©2024 North Texas Real Estate Information Systems.
Bought with Briana Valenzuela • RedBird Realty LLC
GET MORE INFORMATION




