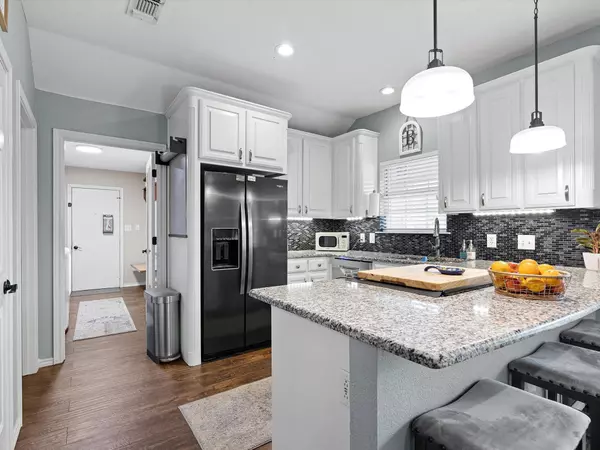For more information regarding the value of a property, please contact us for a free consultation.
1701 Oakridge Trail Bridgeport, TX 76426
Want to know what your home might be worth? Contact us for a FREE valuation!

Our team is ready to help you sell your home for the highest possible price ASAP
Key Details
Property Type Single Family Home
Sub Type Single Family Residence
Listing Status Sold
Purchase Type For Sale
Square Footage 1,875 sqft
Price per Sqft $234
Subdivision Dry Creek Estates
MLS Listing ID 20311863
Sold Date 06/26/23
Bedrooms 4
Full Baths 3
HOA Y/N None
Year Built 1995
Annual Tax Amount $7,312
Lot Size 2.290 Acres
Acres 2.29
Property Description
Welcome to your DREAM HOME in Bridgeport, TX! This stunning property features four spacious bedrooms, three beautiful bathrooms, and sits on a sprawling 2-acre lot with a HUGE 24X36 shop. This home also boasts a gorgeous brick exterior and a wrought iron fence that adds an extra touch of elegance. Inside, you'll love the open concept floor plan that makes entertaining a breeze. The living room is warm and inviting with a brick wood burning feature fireplace. The kitchen is quaint with ample cabinet and counter space. One of the special features of this home is that the 4th bedroom and 3rd bathroom are secluded, perfect for guests, in-laws, or the boomerang college kid. This property also features a super clean shop with a shaded overhang, perfect for working on projects or storing equipment. Additionally, you'll love the peace of mind that comes with having storm shelter. Schedule your tour today and experience all this home has to offer!
Location
State TX
County Wise
Direction MAPS and GPS friendly
Rooms
Dining Room 1
Interior
Interior Features Built-in Features, Cable TV Available, Decorative Lighting, Double Vanity, Eat-in Kitchen, Flat Screen Wiring, Granite Counters, High Speed Internet Available
Heating Central, Fireplace(s)
Cooling Central Air
Flooring Carpet, Ceramic Tile, Wood
Fireplaces Number 1
Fireplaces Type Wood Burning
Appliance Dishwasher, Electric Range, Water Softener
Heat Source Central, Fireplace(s)
Laundry Electric Dryer Hookup, Utility Room, Washer Hookup
Exterior
Exterior Feature Rain Gutters, Rain Barrel/Cistern(s), Storage
Garage Spaces 4.0
Fence Wrought Iron
Utilities Available All Weather Road, Septic
Roof Type Composition
Parking Type 2-Car Single Doors, Driveway, Garage, Garage Faces Side
Garage Yes
Building
Lot Description Acreage, Cleared, Few Trees, Lrg. Backyard Grass, Sprinkler System, Subdivision
Story One
Foundation Slab
Structure Type Brick
Schools
Elementary Schools Bridgeport
Middle Schools Bridgeport
High Schools Bridgeport
School District Bridgeport Isd
Others
Ownership Brown
Acceptable Financing Cash, Conventional, FHA, USDA Loan, VA Loan
Listing Terms Cash, Conventional, FHA, USDA Loan, VA Loan
Financing VA
Read Less

©2024 North Texas Real Estate Information Systems.
Bought with Cassie Samons • Samons Real Estate LLC
GET MORE INFORMATION




