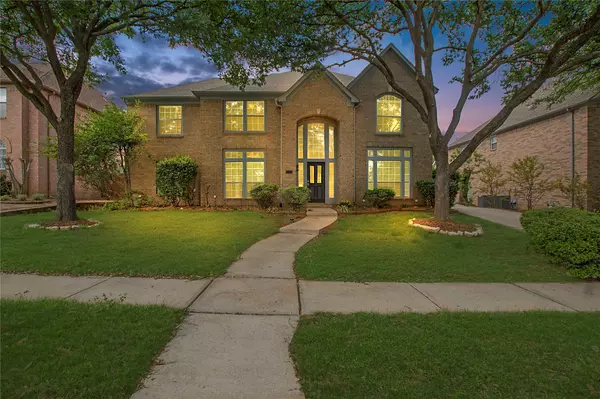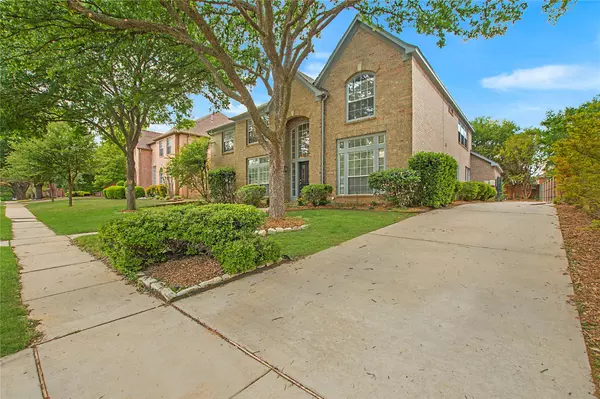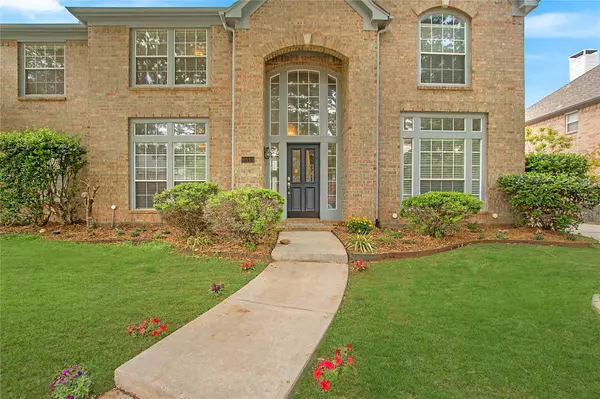For more information regarding the value of a property, please contact us for a free consultation.
3512 Sandhurst Drive Flower Mound, TX 75022
Want to know what your home might be worth? Contact us for a FREE valuation!

Our team is ready to help you sell your home for the highest possible price ASAP
Key Details
Property Type Single Family Home
Sub Type Single Family Residence
Listing Status Sold
Purchase Type For Sale
Square Footage 3,871 sqft
Price per Sqft $171
Subdivision Stafford Estates Ph I
MLS Listing ID 20301334
Sold Date 06/08/23
Bedrooms 4
Full Baths 3
Half Baths 1
HOA Fees $38/ann
HOA Y/N Mandatory
Year Built 1996
Annual Tax Amount $11,392
Lot Size 10,497 Sqft
Acres 0.241
Property Description
4Bed, 3.5 Bath home in the highly sought after city of Flower Mound! Beautiful curb appeal sitting on an oversized lot with brick elevation. Step inside and find yourself in a home flooded with natural light, vaulted ceilings and a 2 store living area equipped with a GAS fireplace. Cook family meals in your spacious kitchen with your granite countertops, large island and plenty of cabinetry storage and counterspace. Ideal floor plan with primary suite located on the main floor with a half bath, formal dining and french doors that lead you into an office. Upstairs find yourself another 3 bedrooms all with walk in closets, a spacious gameroom and an ample amount of storage space. Generous sized backyard with a built in deck, a covered pergola with swing to enjoy the Texas summer nights and still have an abundance of play space for the kids. Just mins away from Shops at Lakeside and the new developed River Walk Flower Mound that has everything from restaurants to shops and entertainment.
Location
State TX
County Denton
Direction From Dallas, take I-35E N, Exit Round Grove Rd/Hebron Parkway. Continue on to Flower Mound Rd then turn left onto McKamy Creek Rd. Turn Left onto Overton Lane, Left onto Havenlake Dr. and Right onto Sandhurst Dr. House will be on your right.
Rooms
Dining Room 2
Interior
Interior Features Cable TV Available, Chandelier, Eat-in Kitchen, Granite Counters, Kitchen Island, Open Floorplan, Pantry, Vaulted Ceiling(s), Walk-In Closet(s)
Heating Central, Fireplace(s)
Cooling Ceiling Fan(s), Central Air, Zoned
Flooring Carpet, Ceramic Tile, Laminate
Fireplaces Number 1
Fireplaces Type Gas, Gas Starter, Living Room
Appliance Dishwasher, Disposal, Electric Cooktop, Gas Oven, Gas Water Heater, Microwave
Heat Source Central, Fireplace(s)
Exterior
Garage Spaces 2.0
Fence Wood
Utilities Available Cable Available, City Sewer, City Water, Co-op Electric, Electricity Connected, Individual Gas Meter
Roof Type Composition,Shingle
Parking Type 2-Car Single Doors, Additional Parking, Deck, Driveway
Garage Yes
Building
Story Two
Foundation Slab
Structure Type Brick,Concrete
Schools
Elementary Schools Old Settlers
Middle Schools Shadow Ridge
High Schools Flower Mound
School District Lewisville Isd
Others
Ownership Dilawar & Armina Sayani
Financing Conventional
Read Less

©2024 North Texas Real Estate Information Systems.
Bought with Sebastian Abraham • Beam Real Estate, LLC
GET MORE INFORMATION




