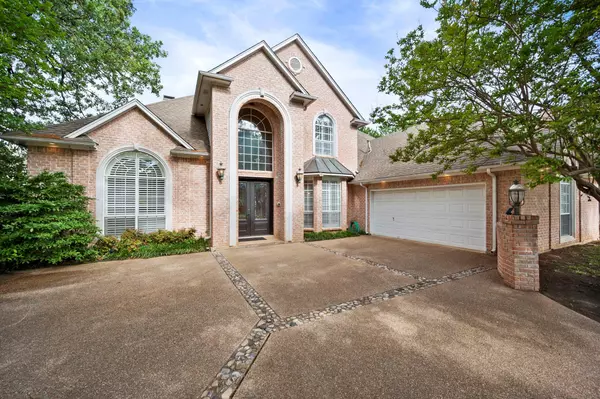For more information regarding the value of a property, please contact us for a free consultation.
1409 Southern Hills Drive Mansfield, TX 76063
Want to know what your home might be worth? Contact us for a FREE valuation!

Our team is ready to help you sell your home for the highest possible price ASAP
Key Details
Property Type Single Family Home
Sub Type Single Family Residence
Listing Status Sold
Purchase Type For Sale
Square Footage 3,661 sqft
Price per Sqft $185
Subdivision Walnut Estates
MLS Listing ID 20312529
Sold Date 06/06/23
Style Traditional
Bedrooms 4
Full Baths 3
HOA Fees $8/ann
HOA Y/N Voluntary
Year Built 1993
Annual Tax Amount $13,407
Lot Size 0.277 Acres
Acres 0.277
Property Description
Multiple Offers due May 9 by 3pm. Ready for summer gatherings by the pool or fun poker nights in the game room that could be your 4th bedroom. The grand foyer welcomes you into an open floor plan for all your family. Upstairs has 2 bedrooms, walk in closets, and private vanity areas. The bonus room is adorned by vaulted, decorative beamed ceilings, built in cabinets and wet bar. The deck overlooks the patio, sparkling pool, and 15 tee box on The Oaks with two tranquil ponds. Two desks in the office with gorgeous built ins and elephant ladder to reach all your favorite books. Kitchen has SS appliances, granite, and island. Have coffee at the breakfast bar or in your eat in nook while watching the players tee off. Massive primary suite w nice sitting area to relax. MB has plenty of elbow room, walk in shower, jetted garden tub and custom closet along and cedar closet. Game room has fun bar area, wine fridge, and ice maker. Plus room for your golf cart. Don't miss this one!
Location
State TX
County Tarrant
Community Curbs, Golf
Direction From 287 exit Walnut Creek and go left take immediate leff onto Country Club Dr. Turn right onto Muirfield and then left on Danbury. Your next left is Southern Hills and the gorgeous home will be on your right. Enjoy!
Rooms
Dining Room 2
Interior
Interior Features Built-in Features, Built-in Wine Cooler, Cathedral Ceiling(s), Cedar Closet(s), Chandelier, Decorative Lighting, Double Vanity, Eat-in Kitchen, Granite Counters, High Speed Internet Available, Kitchen Island, Natural Woodwork, Open Floorplan, Paneling, Pantry, Vaulted Ceiling(s), Walk-In Closet(s), Wet Bar
Heating Central, Electric
Cooling Attic Fan, Ceiling Fan(s), Central Air
Flooring Carpet, Ceramic Tile, Wood
Fireplaces Number 1
Fireplaces Type Gas, Gas Starter, Glass Doors, Living Room, Raised Hearth, Wood Burning
Appliance Dishwasher, Disposal, Electric Cooktop, Electric Oven, Microwave, Double Oven, Refrigerator
Heat Source Central, Electric
Laundry Electric Dryer Hookup, Utility Room, Full Size W/D Area, Washer Hookup
Exterior
Exterior Feature Balcony, Covered Patio/Porch, Rain Gutters, Private Yard
Garage Spaces 2.0
Fence Back Yard, Fenced, Gate, Metal, Wrought Iron
Pool Fenced, Gunite, In Ground, Pool Sweep
Community Features Curbs, Golf
Utilities Available City Sewer, City Water
Roof Type Composition
Parking Type 2-Car Single Doors, Driveway, Garage, Garage Door Opener, Garage Faces Side, Golf Cart Garage, Kitchen Level
Garage Yes
Private Pool 1
Building
Lot Description Few Trees, Interior Lot, Landscaped, On Golf Course, Sprinkler System
Story Two
Foundation Slab
Structure Type Brick
Schools
Elementary Schools Boren
Middle Schools Wester
High Schools Mansfield
School District Mansfield Isd
Others
Restrictions Unknown Encumbrance(s)
Ownership See Transaction Desk
Acceptable Financing Cash, Conventional, FHA, VA Loan
Listing Terms Cash, Conventional, FHA, VA Loan
Financing Conventional
Special Listing Condition Survey Available
Read Less

©2024 North Texas Real Estate Information Systems.
Bought with Ned Cammack • Coldwell Banker Realty
GET MORE INFORMATION




