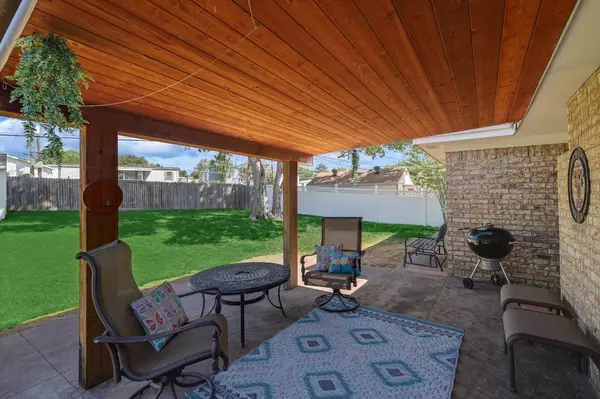For more information regarding the value of a property, please contact us for a free consultation.
7909 Ulster Drive North Richland Hills, TX 76180
Want to know what your home might be worth? Contact us for a FREE valuation!

Our team is ready to help you sell your home for the highest possible price ASAP
Key Details
Property Type Single Family Home
Sub Type Single Family Residence
Listing Status Sold
Purchase Type For Sale
Square Footage 1,456 sqft
Price per Sqft $219
Subdivision Irish Meadows Add
MLS Listing ID 20305807
Sold Date 06/01/23
Style Traditional
Bedrooms 3
Full Baths 2
HOA Y/N None
Year Built 1981
Annual Tax Amount $5,069
Lot Size 9,234 Sqft
Acres 0.212
Property Description
Welcome home to this inviting 1 story nestled in the Irish Meadows Subdivision. Excellent location with easy access to Hwy 183, Hwy 121, Loop 820 and a 5 minute drive to the NRH-Smithfield TEXrail station. Welcoming entrance leads to large living room with brick wood-burning fireplace and views to the backyard. New LVP flooring and carpet throughout. Kitchen boasts double oven and granite countertops along with bay windows in the dining area. Oversized master retreat includes ensuite with walk-in shower, resurfaced sink and 2 large his & hers walk-in closets. Spacious backyard features french drain, a shed for extra storage and an enlarged stamped and stained covered patio with sun shade - perfect for entertaining! Home backs to North Electric Trail, which joins Walker’s Creek Trail to take you to many popular destinations including NRH2O Family Water Park, the NRH Centre, Library and NYTEX Sports Center, as well as many restaurants and businesses.
Location
State TX
County Tarrant
Direction GPS
Rooms
Dining Room 1
Interior
Interior Features Eat-in Kitchen, Granite Counters
Heating Electric
Cooling Ceiling Fan(s), Central Air
Flooring Carpet, Luxury Vinyl Plank
Fireplaces Number 1
Fireplaces Type Wood Burning
Appliance Dishwasher, Disposal, Electric Cooktop, Electric Oven, Microwave, Vented Exhaust Fan
Heat Source Electric
Exterior
Garage Spaces 2.0
Fence Wood
Utilities Available City Sewer, City Water
Roof Type Composition
Parking Type 2-Car Single Doors, Garage, Garage Door Opener, Garage Faces Front
Garage Yes
Building
Story One
Foundation Slab
Structure Type Brick
Schools
Elementary Schools Walkercrk
Middle Schools Smithfield
High Schools Birdville
School District Birdville Isd
Others
Acceptable Financing Cash, Conventional, FHA, VA Loan
Listing Terms Cash, Conventional, FHA, VA Loan
Financing VA
Read Less

©2024 North Texas Real Estate Information Systems.
Bought with Rachel Quickley • Torri Realty
GET MORE INFORMATION




