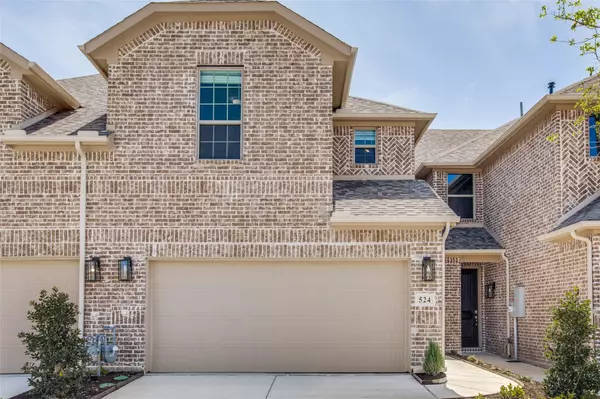For more information regarding the value of a property, please contact us for a free consultation.
524 Sequoia Street Allen, TX 75002
Want to know what your home might be worth? Contact us for a FREE valuation!

Our team is ready to help you sell your home for the highest possible price ASAP
Key Details
Property Type Townhouse
Sub Type Townhouse
Listing Status Sold
Purchase Type For Sale
Square Footage 2,011 sqft
Price per Sqft $238
Subdivision Parkview Lane
MLS Listing ID 20295931
Sold Date 05/19/23
Bedrooms 4
Full Baths 2
Half Baths 1
HOA Fees $284/mo
HOA Y/N Mandatory
Year Built 2023
Annual Tax Amount $1,108
Lot Size 3,223 Sqft
Acres 0.074
Property Description
BRAND NEW!!! NEVER LIVED IN! MARCH 2023 COMPLETED WITH FULL BUILDER WARRANTY. APPRAISED AT 525K! Charming North Facing 2 story 4 bed 2.5 bath townhome with a large backyard in the desirable Parkview Lane subdivision with sought after Allen schools & amazing location close to Hwy 121 & 75, Watters Creek, Allen Outlets & Village at Allen. Open floorplan with abundant natural light, spacious living room, beautiful wood-like porcelain tiles & window treatments. Modern Kitchen opens to living room with island, granite countertops, beautiful white cabinets, gas stove, subway tile backsplash & pantry. Spacious Primary suite, master bath with dual sinks, separate vanities with quartz countertops, framed mirror, large shower with bench & walk-in closet. Large backyard perfect for outdoor activities and relaxation, backs open space offering greenery & privacy. Home is steps away from hike & bike trails & close to Ford Park & Pool– take the nearby Cottonwood Creek South Trail directly there!
Location
State TX
County Collin
Direction Use Google Map
Rooms
Dining Room 1
Interior
Interior Features Cable TV Available, Granite Counters, High Speed Internet Available, Kitchen Island, Open Floorplan, Pantry, Walk-In Closet(s)
Heating Central, ENERGY STAR Qualified Equipment, Natural Gas
Cooling Ceiling Fan(s), Central Air, Electric, ENERGY STAR Qualified Equipment
Flooring Carpet, Tile
Appliance Dishwasher, Disposal, Gas Oven, Gas Range, Microwave, Plumbed For Gas in Kitchen, Tankless Water Heater
Heat Source Central, ENERGY STAR Qualified Equipment, Natural Gas
Exterior
Garage Spaces 2.0
Utilities Available Cable Available, City Sewer, City Water, Electricity Connected, Individual Gas Meter, Individual Water Meter, Natural Gas Available, Sewer Available
Roof Type Composition
Parking Type 2-Car Single Doors, Covered, Driveway, Garage, Garage Door Opener, Garage Faces Front
Garage Yes
Building
Story Two
Foundation Slab
Structure Type Brick
Schools
Elementary Schools Norton
Middle Schools Ereckson
High Schools Allen
School District Allen Isd
Others
Ownership Gautham Subramaniam Varadharajan and Priya Gautham
Financing Conventional
Read Less

©2024 North Texas Real Estate Information Systems.
Bought with Elizabeth Gassos • Keller Williams Realty DPR
GET MORE INFORMATION




