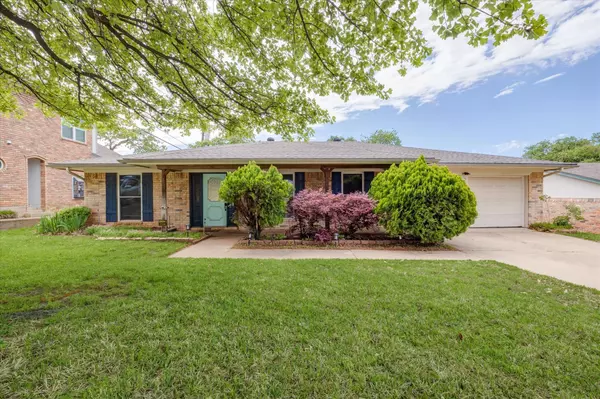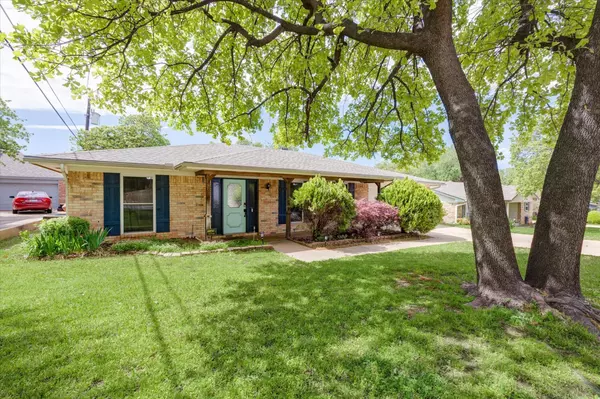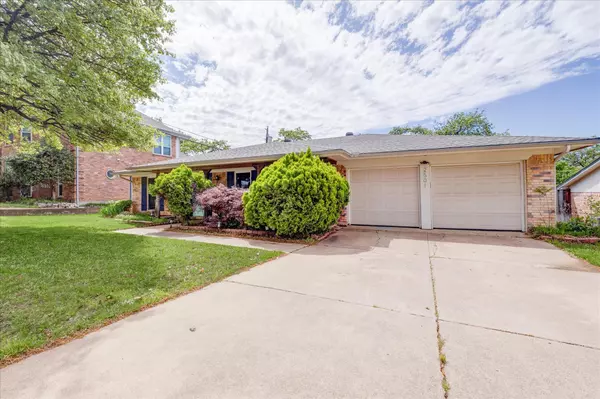For more information regarding the value of a property, please contact us for a free consultation.
2501 Summit View Drive Bedford, TX 76021
Want to know what your home might be worth? Contact us for a FREE valuation!

Our team is ready to help you sell your home for the highest possible price ASAP
Key Details
Property Type Single Family Home
Sub Type Single Family Residence
Listing Status Sold
Purchase Type For Sale
Square Footage 1,731 sqft
Price per Sqft $199
Subdivision Shady Brook Add
MLS Listing ID 20287823
Sold Date 05/05/23
Style Traditional
Bedrooms 3
Full Baths 2
HOA Y/N None
Year Built 1969
Annual Tax Amount $6,227
Lot Size 10,236 Sqft
Acres 0.235
Property Description
Beautiful one story Home in the Shady Brook Addition. This home features 3 living areas including a spacious sunroom great for entertaining. The Front Living area could also be used as a large dining area for entertaining, an office, another Tv room or, Formal living room. Family room boasts a wood burning fireplace and recess lighting. The kitchen offers a built in oven, microwave, and separate cooktop. With mature trees, an area for a firepit and large deck, this backyard Oasis will be your new refuge. Don't wait, this home won't last long!
Location
State TX
County Tarrant
Direction From Hwy 121/183 west, exit airport freeway access road and turn right on Brown Trail. Head north then take a right on Shady Lake Dr and then turn left on Summit View Dr.
Rooms
Dining Room 1
Interior
Interior Features Cable TV Available, Decorative Lighting, High Speed Internet Available, Walk-In Closet(s)
Heating Central, Electric
Cooling Central Air, Electric
Flooring Laminate, Tile, Other
Fireplaces Number 1
Fireplaces Type Wood Burning
Appliance Dishwasher, Disposal, Electric Cooktop, Electric Oven, Microwave
Heat Source Central, Electric
Laundry Electric Dryer Hookup, In Hall, Full Size W/D Area, Washer Hookup
Exterior
Garage Spaces 2.0
Fence Wood
Utilities Available Cable Available, City Sewer, City Water
Roof Type Composition
Parking Type 2-Car Double Doors, Garage, Garage Door Opener, Garage Faces Front
Garage Yes
Building
Lot Description Few Trees, Interior Lot, Landscaped, Lrg. Backyard Grass, Sprinkler System, Subdivision
Story One
Foundation Slab
Structure Type Brick
Schools
Elementary Schools Shadybrook
High Schools Bell
School District Hurst-Euless-Bedford Isd
Others
Restrictions Unknown Encumbrance(s)
Ownership Kevin Santos
Acceptable Financing Cash, Conventional, FHA, VA Loan
Listing Terms Cash, Conventional, FHA, VA Loan
Financing FHA
Read Less

©2024 North Texas Real Estate Information Systems.
Bought with Alicia Reyes • EXP REALTY
GET MORE INFORMATION




