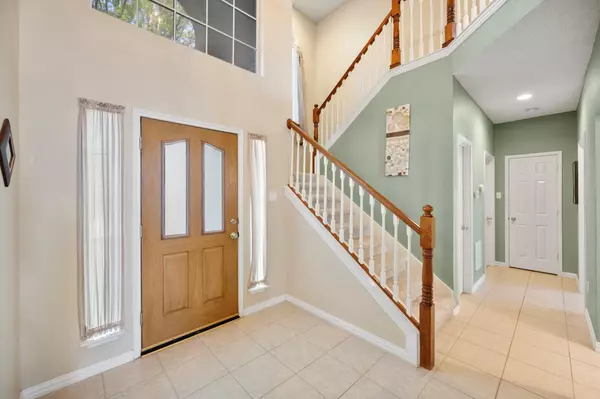For more information regarding the value of a property, please contact us for a free consultation.
2224 Nottingham Street Flower Mound, TX 75028
Want to know what your home might be worth? Contact us for a FREE valuation!

Our team is ready to help you sell your home for the highest possible price ASAP
Key Details
Property Type Single Family Home
Sub Type Single Family Residence
Listing Status Sold
Purchase Type For Sale
Square Footage 2,431 sqft
Price per Sqft $200
Subdivision Sherwood Estates Ii Ph A & B
MLS Listing ID 20284374
Sold Date 04/25/23
Style Traditional
Bedrooms 4
Full Baths 2
Half Baths 1
HOA Fees $16/ann
HOA Y/N Mandatory
Year Built 1992
Annual Tax Amount $7,350
Lot Size 7,971 Sqft
Acres 0.183
Property Description
Looking for the perfect home with enough space for the entire family & with room for entertaining? This home has it all! Upon entering the home, you quickly notice the open floorplan flowing from the formal dining room to the living room & then into the open eat-in kitchen that features a breakfast nook! The living room has tons of natural light with 20-foot ceilings & a gas fireplace for a feeling of warmth that everyone will enjoy! The focal point of the home will definitely become the open kitchen where many memories will be created! The eat-in kitchen is a chefs dream with plenty of workspace & a bar top to serve friends & family! Step inside the oversized master bedroom & you instantly feel like you have arrived at your own private retreat. Also located downstairs is a half bath that is ideal for guests. The backyard has a massive, oversized deck & plenty of yard space for pure enjoyment! Upstairs features new flooring & a 2nd living room, 3 additional bedrooms & a full bathroom!
Location
State TX
County Denton
Direction From Flower Mound Rd. turn north on Tudor Way. Turn right on Forest Glen DR. Turn left on Nottingham St. Home will be on your right.
Rooms
Dining Room 2
Interior
Interior Features Cable TV Available, Decorative Lighting, Eat-in Kitchen, High Speed Internet Available, Open Floorplan, Pantry, Vaulted Ceiling(s), Walk-In Closet(s)
Heating Central, Natural Gas
Cooling Central Air
Flooring Carpet, Ceramic Tile
Fireplaces Number 1
Fireplaces Type Gas
Appliance Dishwasher, Disposal
Heat Source Central, Natural Gas
Exterior
Garage Spaces 2.0
Fence Wood
Utilities Available City Sewer, City Water
Roof Type Composition
Parking Type 2-Car Double Doors, Garage Faces Front
Garage Yes
Building
Lot Description Interior Lot
Story Two
Foundation Slab
Structure Type Brick,Wood
Schools
Elementary Schools Donald
Middle Schools Forestwood
High Schools Flower Mound
School District Lewisville Isd
Others
Restrictions Deed
Ownership John Patterson & Stephanie Patterson
Acceptable Financing Cash, Conventional, VA Loan
Listing Terms Cash, Conventional, VA Loan
Financing Conventional
Read Less

©2024 North Texas Real Estate Information Systems.
Bought with Carrah O'Riley • Ebby Halliday Realtors
GET MORE INFORMATION




