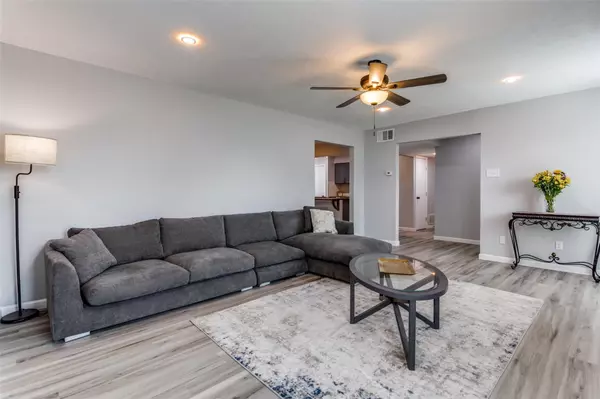For more information regarding the value of a property, please contact us for a free consultation.
1229 Oakbluff Drive Lancaster, TX 75146
Want to know what your home might be worth? Contact us for a FREE valuation!

Our team is ready to help you sell your home for the highest possible price ASAP
Key Details
Property Type Single Family Home
Sub Type Single Family Residence
Listing Status Sold
Purchase Type For Sale
Square Footage 1,541 sqft
Price per Sqft $175
Subdivision Meadow Creek Estates
MLS Listing ID 20249499
Sold Date 04/17/23
Style Traditional
Bedrooms 3
Full Baths 2
HOA Y/N None
Year Built 1978
Annual Tax Amount $5,253
Lot Size 8,145 Sqft
Acres 0.187
Property Description
You don't want to miss this 3 bdrm,2 bath beauty in an established neighborhood. The home has been totally renovated and includes all the bells and whistles with new vinyl flooring and carpet throughout along with custom energy efficient lighting and ceiling fans. The living room has a fireplace and has a cozy feel with plug for TV mounting available. The open kitchen has been updated with butcher block counters with eating bar, herringbone subway tile backsplash and custom painted cabinetry and hardware. The dining area includes French patio doors and opens to a large TV or game room with mounting plug. All bedrooms are nice size with large closets and also have mounting plugs. The master bedroom has two walk-in closets and large walk-in shower. The bathrooms have been tastefully updated with new tile, vanities and fixtures. Lots of work completed to make this house a home including foundation repair. Survey has already been done.
Location
State TX
County Dallas
Community Park, Playground, Sidewalks
Direction I35 East on Beltline, left on Blue Grove, North to Oakbluff and turn right, 2nd house after the stop sign on the left
Rooms
Dining Room 1
Interior
Interior Features Cable TV Available, Eat-in Kitchen, Flat Screen Wiring, Kitchen Island, Natural Woodwork, Pantry, Walk-In Closet(s)
Heating Central, Electric, Fireplace Insert
Cooling Ceiling Fan(s), Central Air, Electric
Flooring Carpet, Vinyl
Fireplaces Number 1
Fireplaces Type Living Room, Wood Burning
Appliance Dishwasher, Electric Oven, Electric Water Heater
Heat Source Central, Electric, Fireplace Insert
Laundry Electric Dryer Hookup, In Kitchen, Full Size W/D Area, Washer Hookup
Exterior
Exterior Feature Covered Patio/Porch
Carport Spaces 2
Fence Chain Link
Community Features Park, Playground, Sidewalks
Utilities Available Alley, Cable Available, City Sewer
Roof Type Composition
Parking Type Alley Access, Concrete, Converted Garage
Garage No
Building
Lot Description Few Trees, Subdivision
Story One
Foundation Slab
Structure Type Brick
Schools
Elementary Schools Belt Line
Middle Schools Lancaster
High Schools Lancaster
School District Lancaster Isd
Others
Ownership KayCar Enterprises
Acceptable Financing Cash, Conventional, FHA
Listing Terms Cash, Conventional, FHA
Financing FHA
Read Less

©2024 North Texas Real Estate Information Systems.
Bought with Maria Proutt • United Real Estate
GET MORE INFORMATION




