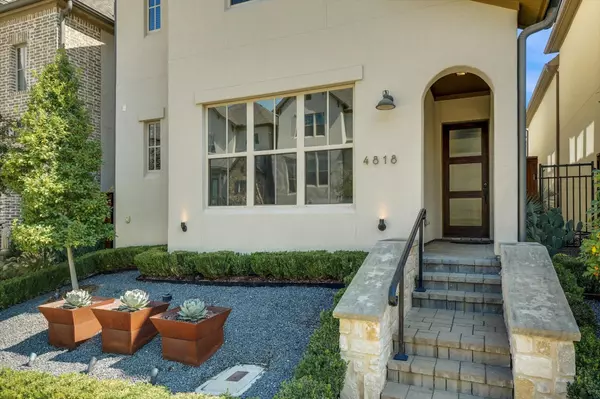For more information regarding the value of a property, please contact us for a free consultation.
4818 Cloudcroft Lane Irving, TX 75038
Want to know what your home might be worth? Contact us for a FREE valuation!

Our team is ready to help you sell your home for the highest possible price ASAP
Key Details
Property Type Single Family Home
Sub Type Single Family Residence
Listing Status Sold
Purchase Type For Sale
Square Footage 2,451 sqft
Price per Sqft $275
Subdivision Vue Las Colinas
MLS Listing ID 20196347
Sold Date 02/27/23
Style Contemporary/Modern,Traditional
Bedrooms 3
Full Baths 3
HOA Fees $311/ann
HOA Y/N Mandatory
Year Built 2017
Lot Size 3,049 Sqft
Acres 0.07
Lot Dimensions 100x31
Property Description
Absolutely stunning home in the heart of Las Colinas within the gated community of The Vue. Extensive enhancements differentiate this home from others. Upgrades include rich wood flooring upstairs and down, Quartz countertops in the kitchen and baths, blackout shades in the primary suite, plus a media room with a projector and Denon equipment. Desirable open floor plan with spacious kitchen, stainless steel appliances, adjacent dining area, and living room accented with double stacked windows. Guest bedroom and full bath on the main floor. Primary suite is on the second floor along with an additional living or game room, media room, guest bedroom, full bath and laundry room. Spa-like bath attached to the primary suite with large walk-in closet. Tranquil, low maintenance landscape design with covered patio, up-lighting and fountain. Resort lifestyle with various membership options to the Sports Club of Las Colinas with golf cart access. Excellent dining and entertainment close by!
Location
State TX
County Dallas
Community Gated, Perimeter Fencing, Sidewalks
Direction Please see GPS
Rooms
Dining Room 1
Interior
Interior Features Cable TV Available, Decorative Lighting, Flat Screen Wiring, High Speed Internet Available, Kitchen Island, Loft, Open Floorplan, Pantry, Vaulted Ceiling(s), Walk-In Closet(s)
Heating Central
Cooling Electric
Flooring Carpet, Ceramic Tile, Wood
Appliance Dishwasher, Disposal, Electric Oven, Gas Cooktop, Microwave, Plumbed For Gas in Kitchen
Heat Source Central
Laundry Electric Dryer Hookup, Utility Room, Full Size W/D Area, Washer Hookup
Exterior
Exterior Feature Courtyard, Covered Patio/Porch, Rain Gutters, Lighting
Garage Spaces 2.0
Fence Fenced, Wood
Community Features Gated, Perimeter Fencing, Sidewalks
Utilities Available City Sewer, City Water, Curbs, Electricity Connected, Individual Gas Meter, Individual Water Meter, Sidewalk, Underground Utilities
Roof Type Composition
Parking Type 2-Car Double Doors
Garage Yes
Building
Lot Description Landscaped, Sprinkler System, Subdivision
Story Two
Foundation Slab
Structure Type Stucco
Schools
Elementary Schools Farine
Middle Schools Travis
High Schools Macarthur
School District Irving Isd
Others
Ownership See Agent
Financing Cash
Read Less

©2024 North Texas Real Estate Information Systems.
Bought with Gerald Porter • Gerald Porter Real Estate, LLC
GET MORE INFORMATION




