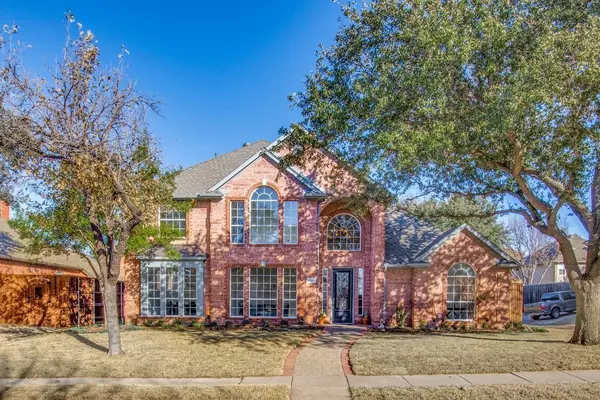For more information regarding the value of a property, please contact us for a free consultation.
6405 Andora Drive Plano, TX 75093
Want to know what your home might be worth? Contact us for a FREE valuation!

Our team is ready to help you sell your home for the highest possible price ASAP
Key Details
Property Type Single Family Home
Sub Type Single Family Residence
Listing Status Sold
Purchase Type For Sale
Square Footage 3,752 sqft
Price per Sqft $212
Subdivision Parkbrooke Ph I
MLS Listing ID 20229370
Sold Date 01/25/23
Style Traditional
Bedrooms 5
Full Baths 4
HOA Fees $27/ann
HOA Y/N Mandatory
Year Built 1995
Annual Tax Amount $11,008
Lot Size 8,276 Sqft
Acres 0.19
Property Description
Professionally updated West Plano home. Incredible location at Midway & Parker & 3 blocks West of the Tollway. Plano ISD, Plano West High School. Close to all the finest restaurants, shopping, and entertainment venues. Gorgeous parks nearby. Fantastic layout for entertaining and for a growing family. Redesigned contemporary kitchen with quartz counter tops and all new appliances. Primary bedroom on first level with luxurious bathroom covered in Italian tile, stand-alone tub and an over-sized shower. Remaining four bedrooms upstairs with 3 full baths and a large game or media room. High ceilings throughout, huge laundry room with 3 attic accesses with plenty of storage and two large utility closets. Stairway has two separate entryways. Driveway has extra parking space. 8' privacy fence around the newly resurfaced saltwater pool.
Location
State TX
County Collin
Direction West of Tollway to Midway, turn North and go to first street on left (Andora), turn left, 2nd house on right.
Rooms
Dining Room 2
Interior
Interior Features Built-in Features, Cable TV Available, Cathedral Ceiling(s), Chandelier, Decorative Lighting, Double Vanity, Eat-in Kitchen, High Speed Internet Available, Kitchen Island, Pantry, Vaulted Ceiling(s), Walk-In Closet(s)
Heating Central, Natural Gas
Cooling Central Air
Flooring Carpet, Luxury Vinyl Plank, Tile
Fireplaces Number 1
Fireplaces Type Gas, Living Room
Appliance Commercial Grade Range, Commercial Grade Vent, Dishwasher, Disposal, Dryer, Electric Cooktop, Electric Oven, Electric Water Heater, Ice Maker, Microwave, Refrigerator, Vented Exhaust Fan, Washer
Heat Source Central, Natural Gas
Laundry Electric Dryer Hookup, Utility Room, Full Size W/D Area, Washer Hookup
Exterior
Garage Spaces 2.0
Pool Fenced, Heated, In Ground, Pool/Spa Combo, Salt Water
Utilities Available City Sewer, City Water, Electricity Connected, Individual Gas Meter, Individual Water Meter
Roof Type Composition
Parking Type 2-Car Single Doors, Additional Parking, Alley Access, Concrete, Driveway, Epoxy Flooring, Garage Door Opener, Inside Entrance, Kitchen Level, Lighted
Garage Yes
Private Pool 1
Building
Story Two
Foundation Slab
Structure Type Brick
Schools
Elementary Schools Barksdale
High Schools Plano West
School District Plano Isd
Others
Financing Conventional
Special Listing Condition Aerial Photo
Read Less

©2024 North Texas Real Estate Information Systems.
Bought with Maria Estruch Sala • EXP REALTY
GET MORE INFORMATION




