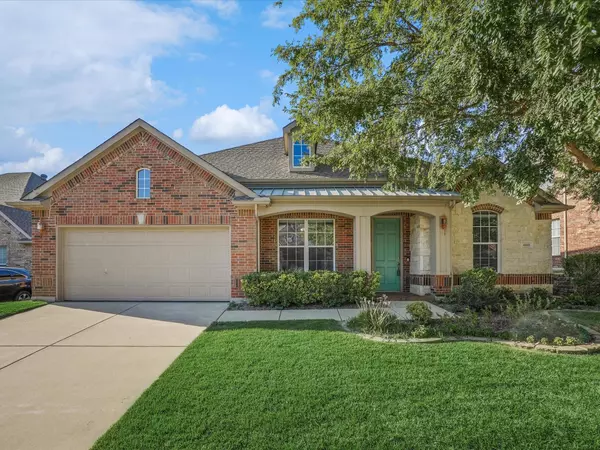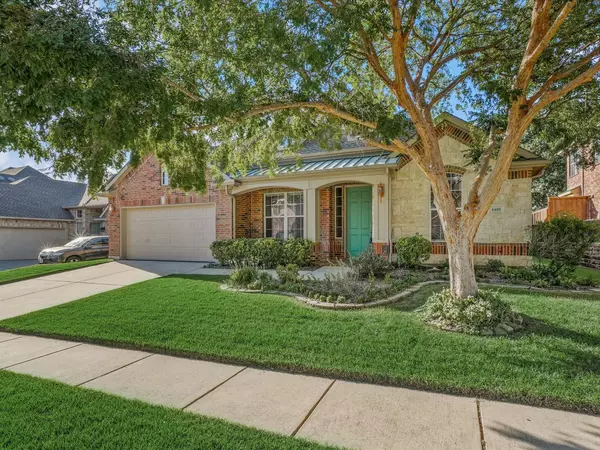For more information regarding the value of a property, please contact us for a free consultation.
4405 DELAINA Drive Flower Mound, TX 75022
Want to know what your home might be worth? Contact us for a FREE valuation!

Our team is ready to help you sell your home for the highest possible price ASAP
Key Details
Property Type Single Family Home
Sub Type Single Family Residence
Listing Status Sold
Purchase Type For Sale
Square Footage 2,626 sqft
Price per Sqft $203
Subdivision Wellington Estates Ph 2A
MLS Listing ID 20171941
Sold Date 10/18/22
Style Traditional
Bedrooms 4
Full Baths 3
HOA Fees $34
HOA Y/N Mandatory
Year Built 2003
Lot Size 7,418 Sqft
Acres 0.1703
Property Description
THIS IS IT! RARE ONE STORY NORTH-FACING HOME WITH FOUR BEDROOMS + THREE FULL BATHS + STUDY! WOW! - Just around the corner from the COMMUNITY POOL! - Exceptionally clean home in prestigious Wellington of Flower Mound offers wood floors, vaulted ceilings, & open floorplan. - You will love the Corian kitchen complete with gas cooktop. - Elegant family room with fireplace with gas logs. - Extended back patio & plenty of yard for pets and play. - Lots and lots of storage in this home! - Combined formals up front for plenty of room for entertaining. - Working from home? No worries! There is a HUGE private study! - Roof replaced July 2022 - These ORIGINAL & VERY THOUGHTFUL OWNERS have taken amazing care of this home and even had a pre-listing inspection performed! - This home is located in FANTASTIC SCHOOLS & wonderful Wellington amenities! - A MUST SEE!!!
Location
State TX
County Denton
Community Community Pool, Curbs, Fitness Center, Greenbelt, Jogging Path/Bike Path, Playground, Sidewalks, Other
Direction From Flower Mound Road: North on Blair Drive, Right on Cassandra, Left on Delaina. Your future home is on the left!
Rooms
Dining Room 2
Interior
Interior Features Kitchen Island, Open Floorplan, Pantry, Vaulted Ceiling(s), Walk-In Closet(s)
Heating Central, Natural Gas
Cooling Ceiling Fan(s), Central Air, Electric
Flooring Carpet, Ceramic Tile, Wood
Fireplaces Number 1
Fireplaces Type Gas Logs
Appliance Dishwasher, Gas Cooktop, Microwave, Plumbed For Gas in Kitchen
Heat Source Central, Natural Gas
Laundry Electric Dryer Hookup, Utility Room, Full Size W/D Area, Washer Hookup
Exterior
Garage Spaces 2.0
Fence Wood
Community Features Community Pool, Curbs, Fitness Center, Greenbelt, Jogging Path/Bike Path, Playground, Sidewalks, Other
Utilities Available City Sewer, City Water, Concrete, Curbs, Sidewalk
Roof Type Composition
Parking Type Driveway, Garage, Garage Door Opener, Garage Faces Front, Inside Entrance
Garage Yes
Building
Lot Description Interior Lot, Landscaped, Subdivision
Story One
Foundation Slab
Structure Type Brick
Schools
Elementary Schools Liberty
School District Lewisville Isd
Others
Restrictions Deed
Ownership Please contact agent
Acceptable Financing Cash, Conventional, VA Loan
Listing Terms Cash, Conventional, VA Loan
Financing Cash
Read Less

©2024 North Texas Real Estate Information Systems.
Bought with Justin Jacob • Keller Williams Realty
GET MORE INFORMATION




