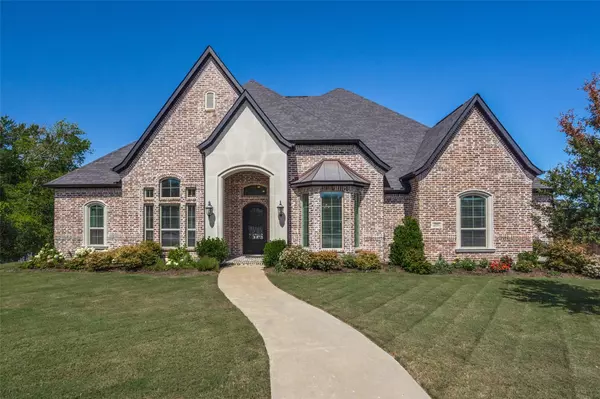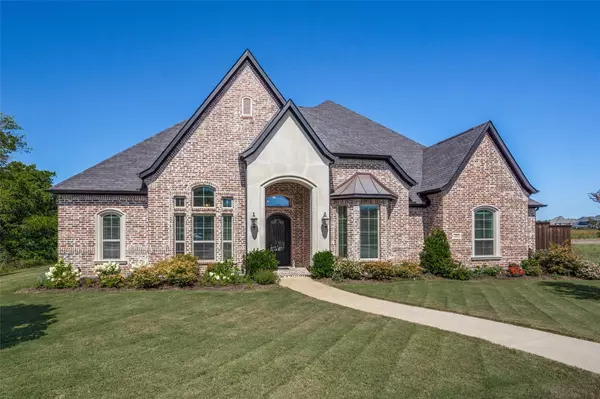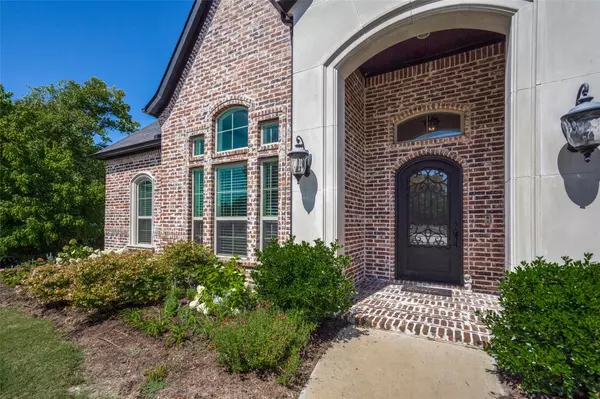For more information regarding the value of a property, please contact us for a free consultation.
2503 Elaine Drive Wylie, TX 75098
Want to know what your home might be worth? Contact us for a FREE valuation!

Our team is ready to help you sell your home for the highest possible price ASAP
Key Details
Property Type Single Family Home
Sub Type Single Family Residence
Listing Status Sold
Purchase Type For Sale
Square Footage 3,930 sqft
Price per Sqft $236
Subdivision Kingsbridge
MLS Listing ID 20105479
Sold Date 08/31/22
Style Traditional
Bedrooms 4
Full Baths 4
Half Baths 1
HOA Fees $63/ann
HOA Y/N Mandatory
Year Built 2017
Annual Tax Amount $12,213
Lot Size 0.335 Acres
Acres 0.335
Property Description
Exquisite one story home in the highly desirable Kingsbridge subdivision off Parker Rd in Plano ISD is a beautiful rare find with total privacy backing to lush trees along Turner Branch creek. Attention to architectural details like the beautiful groin vault ceiling in the foyer and practical living features are among the many things you'll love about this house! Gorgeous hardwood floors, vaulted ceiling with wood beam in living, custom office built ins, wet bar with wine cooler, abundant kitchen and utility room cabinets, farm sink, gas cooktop, built in refrigerator, huge walk in pantry, media room, private master suite. All secondary bedrooms include ensuite bathrooms and walk in closets, outdoor living with fireplace, mud room with sink; 3rd bay of the garage is separate and currently used as a home gym with air conditioning! Come see this today!
Location
State TX
County Collin
Direction From Hwy 75, go east on Parker Rd past Murphy Rd and past McCreary Rd, right on Elaine Drive in the Kingsbridge subdivision. House on the right just before the bridge.
Rooms
Dining Room 2
Interior
Interior Features Built-in Features, Built-in Wine Cooler, Cable TV Available, Cathedral Ceiling(s), Chandelier, Decorative Lighting, Double Vanity, Flat Screen Wiring, High Speed Internet Available, Kitchen Island, Open Floorplan, Sound System Wiring, Vaulted Ceiling(s), Walk-In Closet(s), Wet Bar
Heating Central, Zoned
Cooling Ceiling Fan(s), Central Air, Electric, Zoned
Flooring Carpet, Ceramic Tile, Wood
Fireplaces Number 1
Fireplaces Type Gas Logs, Living Room
Appliance Built-in Refrigerator, Dishwasher, Disposal, Gas Cooktop, Microwave, Double Oven, Plumbed For Gas in Kitchen, Plumbed for Ice Maker, Refrigerator, Tankless Water Heater, Vented Exhaust Fan
Heat Source Central, Zoned
Laundry Electric Dryer Hookup, Utility Room, Full Size W/D Area, Washer Hookup
Exterior
Exterior Feature Covered Patio/Porch, Rain Gutters, Outdoor Living Center
Garage Spaces 3.0
Fence Wood, Wrought Iron
Utilities Available All Weather Road, Alley, Cable Available, City Sewer, City Water, Co-op Electric, Concrete, Curbs, Individual Gas Meter, Individual Water Meter, Sidewalk, Underground Utilities
Roof Type Composition
Parking Type 2-Car Double Doors, Alley Access, Garage, Garage Door Opener, Garage Faces Rear
Garage Yes
Building
Lot Description Corner Lot, Greenbelt, Landscaped, Lrg. Backyard Grass, Sprinkler System, Subdivision
Story One
Foundation Slab
Structure Type Brick,Rock/Stone
Schools
High Schools Plano East
School District Plano Isd
Others
Financing Conventional
Read Less

©2024 North Texas Real Estate Information Systems.
Bought with Berenice Reivitt • RE/MAX Town & Country
GET MORE INFORMATION




