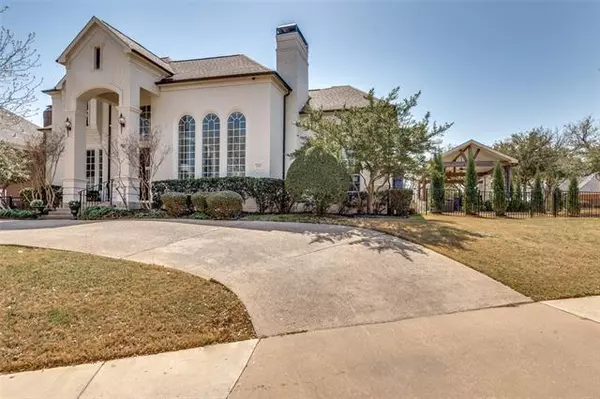For more information regarding the value of a property, please contact us for a free consultation.
2101 Creekside Circle S Irving, TX 75063
Want to know what your home might be worth? Contact us for a FREE valuation!

Our team is ready to help you sell your home for the highest possible price ASAP
Key Details
Property Type Single Family Home
Sub Type Single Family Residence
Listing Status Sold
Purchase Type For Sale
Square Footage 4,468 sqft
Price per Sqft $212
Subdivision Hackberry Crk Village Ph 02
MLS Listing ID 20027131
Sold Date 06/02/22
Style Traditional
Bedrooms 5
Full Baths 4
Half Baths 1
HOA Fees $275/ann
HOA Y/N Mandatory
Year Built 1994
Annual Tax Amount $15,006
Lot Size 0.391 Acres
Acres 0.3915
Lot Dimensions 147x102x97x191
Property Description
Stunning home in exclusive & gated Hackberry Creek! This one of a kind gem sits on a huge corner lot that is just under .4 acres. And, it's gorgeous! Soaring ceilings, open floor plan, tons of updates & the perfect layout. The kitchen opens to the den, breakfast room & overlooks the backyard. It features granite, stainless steel appliances, a gas cooktop, a butler's pantry & a walk in pantry. The master bedroom retreat has a bedroom that is large enough for a sitting area & a large 20x7 walk in closet & separate cedar closet. The backyard oasis is breathtaking. It features a salt water pool & spa, a custom 33x15 outdoor cabana that has an outdoor kitchen area, space for two TV's & tons of entertaining space. There is also a large grass space. Other updates & amenities include two formals, a study, a large game room space, hardwood floors throughout, tons of natural light, two fireplaces, HVAC system replaced in 2017-18, 3-car garage with epoxy floors & so much more. Make it yours!
Location
State TX
County Dallas
Direction From W Royal L, north on Summitview Dr, right on Clearspring, right on Creekside Circle S.
Rooms
Dining Room 2
Interior
Interior Features Built-in Features, Cable TV Available, Cedar Closet(s), Decorative Lighting, Double Vanity, Flat Screen Wiring, Granite Counters, High Speed Internet Available, Kitchen Island, Multiple Staircases, Open Floorplan, Pantry, Smart Home System, Vaulted Ceiling(s), Walk-In Closet(s), Wet Bar
Heating Central, Natural Gas
Cooling Central Air
Flooring Carpet, Ceramic Tile, Wood
Fireplaces Number 2
Fireplaces Type Decorative, Gas Starter, Living Room
Appliance Dishwasher, Disposal, Gas Cooktop, Microwave, Double Oven, Plumbed For Gas in Kitchen
Heat Source Central, Natural Gas
Laundry Electric Dryer Hookup, Utility Room, Full Size W/D Area, Washer Hookup
Exterior
Exterior Feature Attached Grill, Covered Patio/Porch, Gas Grill, Lighting, Outdoor Grill, Outdoor Kitchen, Outdoor Living Center
Garage Spaces 3.0
Fence Fenced, Wrought Iron
Pool Gunite, Pool/Spa Combo, Salt Water, Water Feature
Utilities Available Alley, Cable Available, City Sewer, City Water, Concrete, Curbs, Electricity Available, Individual Gas Meter, Individual Water Meter, Natural Gas Available, Sewer Available, Sidewalk, Underground Utilities
Roof Type Composition
Parking Type 2-Car Double Doors, Alley Access, Circular Driveway, Direct Access, Driveway, Garage, Garage Door Opener, Garage Faces Rear, Inside Entrance
Garage Yes
Private Pool 1
Building
Lot Description Corner Lot, Interior Lot, Irregular Lot, Landscaped, Lrg. Backyard Grass, Sprinkler System, Subdivision
Story Two
Foundation Pillar/Post/Pier
Structure Type Brick
Schools
School District Carrollton-Farmers Branch Isd
Others
Ownership Michael and Jennifer Uremovich
Acceptable Financing Cash, Conventional, VA Loan
Listing Terms Cash, Conventional, VA Loan
Financing Conventional
Read Less

©2024 North Texas Real Estate Information Systems.
Bought with Christy Ramirez • Ebby Halliday, REALTORS
GET MORE INFORMATION




