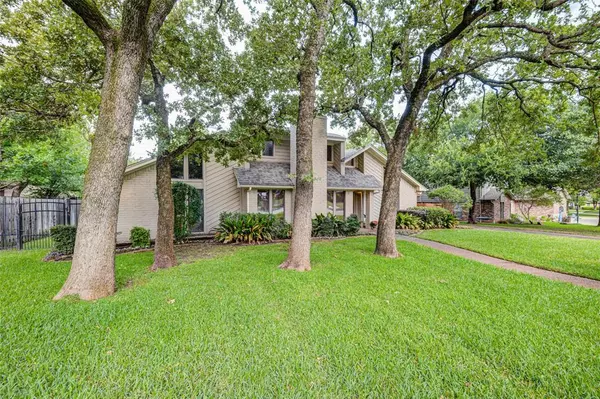For more information regarding the value of a property, please contact us for a free consultation.
308 Inverness Drive Trophy Club, TX 76262
Want to know what your home might be worth? Contact us for a FREE valuation!

Our team is ready to help you sell your home for the highest possible price ASAP
Key Details
Property Type Single Family Home
Sub Type Single Family Residence
Listing Status Sold
Purchase Type For Sale
Square Footage 2,354 sqft
Price per Sqft $155
Subdivision Trophy Club # 3
MLS Listing ID 14351931
Sold Date 08/03/20
Style Traditional
Bedrooms 3
Full Baths 2
Half Baths 1
HOA Y/N None
Total Fin. Sqft 2354
Year Built 1979
Annual Tax Amount $8,234
Lot Size 0.335 Acres
Acres 0.335
Property Description
FABULOUS 3 bedroom, 2.1 bath one story home nestled among mature trees in Trophy Club!! Easy access to dining and shopping. Inside you will see a sunken living room, vaulted ceiling and wood beams, wood pellet stove, wet bar with wine fridge, a modern kitchen with granite, stainless appliances including the fridge, matching cabinetry in utility room and kitchen, dining room, media room with equipment, court yard in the center of home, master retreat with dual sinks, large soaking tub, his and hers closets, well manicured yard, electric gate, 2 water heaters, 2 HVAC units, VERY well maintained and lots of storage. Just imagine drinking coffee in the courtyard! Make this home YOUR NEXT HOME!!!
Location
State TX
County Denton
Direction West on State Highway 114; exit Trophy Club Drive -Westlake Parkway; turn right onto Trophy Club Parkway;turn right onto Indian Creek Drive; Drive 1.1 mile to Inverness Drive; turn left and house is on the left.
Rooms
Dining Room 2
Interior
Interior Features Cable TV Available, Decorative Lighting, High Speed Internet Available, Vaulted Ceiling(s), Wet Bar
Heating Central, Electric
Cooling Attic Fan, Ceiling Fan(s), Central Air, Electric
Flooring Carpet, Slate, Stone
Fireplaces Number 1
Fireplaces Type Decorative, Insert, Other
Appliance Built-in Refrigerator, Dishwasher, Disposal, Electric Range, Microwave, Plumbed for Ice Maker, Vented Exhaust Fan, Electric Water Heater
Heat Source Central, Electric
Laundry Full Size W/D Area
Exterior
Garage Spaces 2.0
Fence Gate, Wood
Utilities Available City Sewer, City Water, Curbs, MUD Water, Sidewalk
Roof Type Composition
Parking Type 2-Car Double Doors, Epoxy Flooring, Garage Door Opener, Garage, Garage Faces Rear
Total Parking Spaces 2
Garage Yes
Building
Lot Description Interior Lot, Landscaped, Many Trees, Sprinkler System, Subdivision
Story One
Foundation Slab
Level or Stories One
Structure Type Brick
Schools
Elementary Schools Beck
Middle Schools Medlin
High Schools Byron Nelson
School District Northwest Isd
Others
Ownership Kidd
Acceptable Financing Cash, Conventional, FHA
Listing Terms Cash, Conventional, FHA
Financing Conventional
Read Less

©2024 North Texas Real Estate Information Systems.
Bought with Tess Turner • RE/MAX DFW Associates
GET MORE INFORMATION




