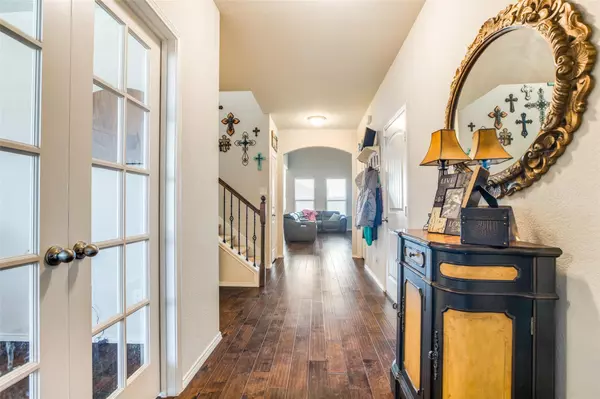For more information regarding the value of a property, please contact us for a free consultation.
1804 Alton Way Aubrey, TX 76227
Want to know what your home might be worth? Contact us for a FREE valuation!

Our team is ready to help you sell your home for the highest possible price ASAP
Key Details
Property Type Single Family Home
Sub Type Single Family Residence
Listing Status Sold
Purchase Type For Sale
Square Footage 2,932 sqft
Price per Sqft $155
Subdivision Arrow Brooke Ph 1B
MLS Listing ID 20103411
Sold Date 12/09/22
Bedrooms 4
Full Baths 3
Half Baths 1
HOA Fees $65/qua
HOA Y/N Mandatory
Year Built 2017
Annual Tax Amount $8,110
Lot Size 6,011 Sqft
Acres 0.138
Property Description
MOTIVATED SELLER!! Welcome home to Arrow Brooke! This beautiful 2 story home with 2 living areas features gorgeous wood flooring in the entry, hallway, study and family room. The kitchen is open to the family room and boasts ample countertop space on the large granite countertop island, stainless steel appliances, plenty of cabinet storage space, tile backsplash and breakfast area. High ceilings in the family room, large primary bedroom with dual sinks, garden soaking tub, separate shower and large closet downstairs. Upstairs features 3 beds, 2 full bathrooms and secondary living overlooking the high ceilings downstairs. Good size backyard with covered patio perfect for outdoor living. You won't want to miss this one!
Location
State TX
County Denton
Direction From Highway 380, North on FM 1385, Left on Arrow Brooke Ave, Right on Broken Arrow Dr, Right on Ranch Trail Rd, Left on Alton Way. Home is on the left.
Rooms
Dining Room 2
Interior
Interior Features Cable TV Available, Double Vanity, Eat-in Kitchen, Granite Counters, High Speed Internet Available, Kitchen Island, Open Floorplan, Pantry, Vaulted Ceiling(s), Walk-In Closet(s)
Heating Central
Cooling Central Air
Flooring Carpet, Ceramic Tile, Wood
Appliance Dishwasher, Disposal, Gas Range, Microwave
Heat Source Central
Exterior
Garage Spaces 2.0
Fence Wood
Utilities Available MUD Water
Roof Type Composition
Parking Type 2-Car Single Doors
Garage Yes
Building
Story Two
Foundation Slab
Structure Type Brick
Schools
School District Denton Isd
Others
Ownership Mitchell
Acceptable Financing Cash, Conventional, FHA, VA Loan, Other
Listing Terms Cash, Conventional, FHA, VA Loan, Other
Financing Cash
Read Less

©2024 North Texas Real Estate Information Systems.
Bought with Johny Sebastian • Beam Real Estate, LLC
GET MORE INFORMATION




