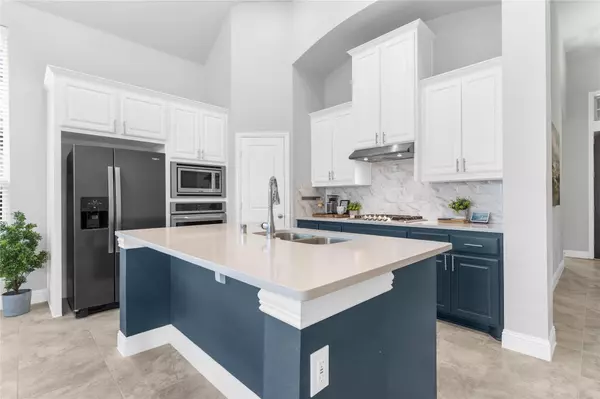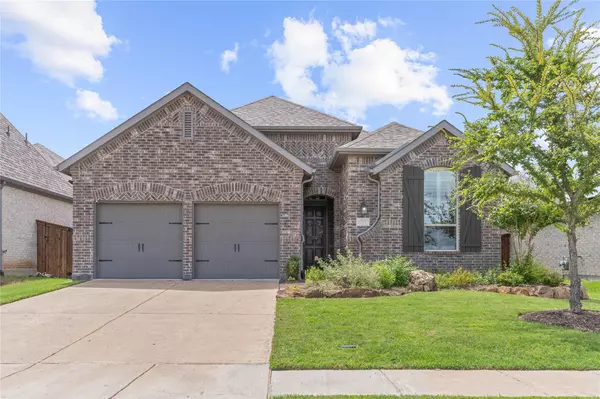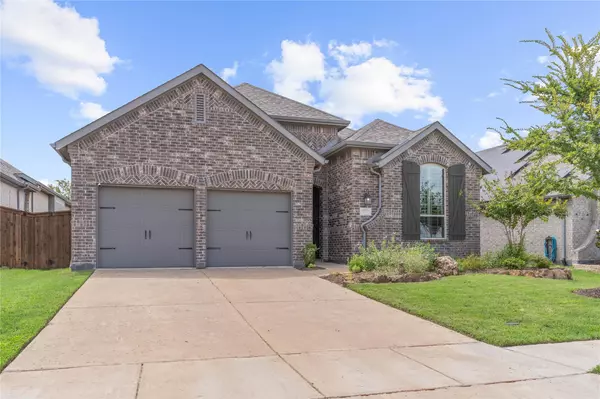For more information regarding the value of a property, please contact us for a free consultation.
712 Heron Creek Pass Mckinney, TX 75071
Want to know what your home might be worth? Contact us for a FREE valuation!

Our team is ready to help you sell your home for the highest possible price ASAP
Key Details
Property Type Single Family Home
Sub Type Single Family Residence
Listing Status Sold
Purchase Type For Sale
Square Footage 1,814 sqft
Price per Sqft $248
Subdivision Trinity Falls Planning Unit 3 Ph 1B
MLS Listing ID 20136251
Sold Date 12/06/22
Style Traditional
Bedrooms 3
Full Baths 2
HOA Fees $104/qua
HOA Y/N Mandatory
Year Built 2018
Annual Tax Amount $8,147
Lot Size 6,011 Sqft
Acres 0.138
Property Description
Highland built stunner across from future park! This 3 bedroom, 2 bath beauty features high ceilings, and amazing open floor plan that's great for entertaining! Bright gourmet kitchen with quartz countertops, designer backsplash, vent hood, ss appliances, gas cooktop, walk in pantry, and large island overlooking the dining + living area. Spacious family room boasts cozy stone fireplace and wall of windows. Beautiful board and batten accent wall plus LVP flooring in master bedroom and oversized walk in closet. Huge master bath boasts separate tub and shower, with dual sinks, vanity seating, and tons of storage! Split secondary bedrooms offer generous walk in closets. Large backyard and covered patio plumbed with natural gas line for nonstop grilling. Close proximity to new Trinity Falls elementary school that's coming soon!
Location
State TX
County Collin
Community Club House, Community Pool, Community Sprinkler, Curbs, Greenbelt, Jogging Path/Bike Path, Park, Playground, Pool, Sidewalks
Direction From 75 North, take Exit 43 toward FM-543/ Laud Howell Pkwy, Turn left on FM543 E, Turn Right on Trinity Falls Pkwy, Left on Sweetwater Cove, Right on Heron Creek Pass, house is on your right.
Rooms
Dining Room 1
Interior
Interior Features Cable TV Available, Decorative Lighting, Double Vanity, Eat-in Kitchen, High Speed Internet Available, Kitchen Island, Open Floorplan, Pantry, Walk-In Closet(s)
Heating Central, Fireplace(s)
Cooling Ceiling Fan(s), Central Air
Flooring Carpet, Luxury Vinyl Plank, Tile
Fireplaces Number 1
Fireplaces Type Family Room, Gas, Gas Logs, Gas Starter, Living Room, Raised Hearth
Appliance Built-in Gas Range, Dishwasher, Disposal, Electric Oven, Gas Cooktop, Microwave, Plumbed For Gas in Kitchen, Vented Exhaust Fan
Heat Source Central, Fireplace(s)
Laundry Electric Dryer Hookup, Utility Room, Full Size W/D Area, Washer Hookup
Exterior
Exterior Feature Covered Patio/Porch, Rain Gutters, Lighting, Private Yard
Garage Spaces 2.0
Fence Fenced, Wood
Community Features Club House, Community Pool, Community Sprinkler, Curbs, Greenbelt, Jogging Path/Bike Path, Park, Playground, Pool, Sidewalks
Utilities Available Concrete, Curbs, Electricity Available, Electricity Connected, Individual Gas Meter, Individual Water Meter, MUD Sewer, MUD Water, Sidewalk, Underground Utilities
Roof Type Composition
Parking Type 2-Car Double Doors, Driveway, Garage Door Opener, Garage Faces Front, Inside Entrance, Lighted
Garage Yes
Building
Lot Description Few Trees, Interior Lot, Landscaped, Park View, Sprinkler System, Subdivision
Story One
Foundation Slab
Structure Type Brick
Schools
School District Mckinney Isd
Others
Restrictions Unknown Encumbrance(s)
Acceptable Financing Cash, Conventional
Listing Terms Cash, Conventional
Financing Conventional
Read Less

©2024 North Texas Real Estate Information Systems.
Bought with Becky Zeng • JABE Real Estate
GET MORE INFORMATION




