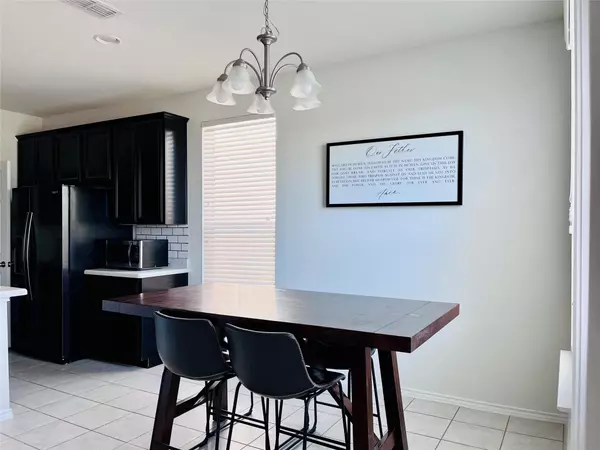For more information regarding the value of a property, please contact us for a free consultation.
1918 Trace Drive Aubrey, TX 76227
Want to know what your home might be worth? Contact us for a FREE valuation!

Our team is ready to help you sell your home for the highest possible price ASAP
Key Details
Property Type Single Family Home
Sub Type Single Family Residence
Listing Status Sold
Purchase Type For Sale
Square Footage 2,749 sqft
Price per Sqft $174
Subdivision Winn Ridge Ph 1A
MLS Listing ID 20178079
Sold Date 11/09/22
Style Traditional
Bedrooms 5
Full Baths 3
HOA Fees $45/ann
HOA Y/N Mandatory
Year Built 2018
Annual Tax Amount $7,146
Lot Size 0.266 Acres
Acres 0.266
Property Description
PAID OFF SOLAR PANELS
BRAND NEW CARPETS THOUGH OUT THE HOME WITH TRANSFERABLE WARRANTY
APPRAISAL AND INSPECTION BOTH DONE AND RELIABLE, NEW BUYERS WILL HAVE ACCESS TO THE REPORTS AT NO COST TO THEM
Home includes five bedrooms three full bathrooms, flex room office or additional bedroom and large laundry room. This house has an open floor plan with two living areas, one up stairs and down stairs. Stone face wood burning fire place in living room. Open kitchen with large central island, walk-in pantry and plenty of cabinet space. North facing home with solar panels and tons of natural light. All windows come with three inch blinds ceiling fans in all the upstairs and master bedrooms.
Master bath had double vanity sinks with quarts counters throughout the home, garden tub and stand up shower.
Upstairs has three large spacious bedrooms with second living space and full double vanity bathroom.
Office Flex room also has a large closet and can be converted into a bedroom if needed.
Location
State TX
County Denton
Direction Use GPS for best route.
Rooms
Dining Room 1
Interior
Interior Features Cable TV Available, Double Vanity, Flat Screen Wiring, High Speed Internet Available, Kitchen Island, Open Floorplan, Pantry, Walk-In Closet(s), Wired for Data, Other
Heating Active Solar, Central, Electric, ENERGY STAR Qualified Equipment, ENERGY STAR/ACCA RSI Qualified Installation, Fireplace(s)
Cooling Ceiling Fan(s), Central Air, Electric, ENERGY STAR Qualified Equipment
Flooring Carpet, Tile
Fireplaces Number 1
Fireplaces Type Family Room, Living Room, Wood Burning
Equipment None
Appliance Dishwasher, Disposal, Electric Range, Electric Water Heater
Heat Source Active Solar, Central, Electric, ENERGY STAR Qualified Equipment, ENERGY STAR/ACCA RSI Qualified Installation, Fireplace(s)
Exterior
Garage Spaces 2.0
Fence Back Yard, Wood
Utilities Available Asphalt
Roof Type Shingle
Parking Type 2-Car Single Doors, Garage, Garage Door Opener, Garage Faces Front
Garage Yes
Building
Lot Description Cul-De-Sac, Lrg. Backyard Grass, Sprinkler System, Subdivision
Story Two
Foundation Slab
Structure Type Brick
Schools
Elementary Schools Sandbrock Ranch
School District Denton Isd
Others
Restrictions No Known Restriction(s)
Ownership Emily Garrido
Acceptable Financing Cash, Contact Agent, Conventional, FHA, Lease Purchase, Special Funding, Texas Vet, VA Loan, Other
Listing Terms Cash, Contact Agent, Conventional, FHA, Lease Purchase, Special Funding, Texas Vet, VA Loan, Other
Financing Cash
Read Less

©2024 North Texas Real Estate Information Systems.
Bought with Christy Blencoe • Monument Realty
GET MORE INFORMATION




