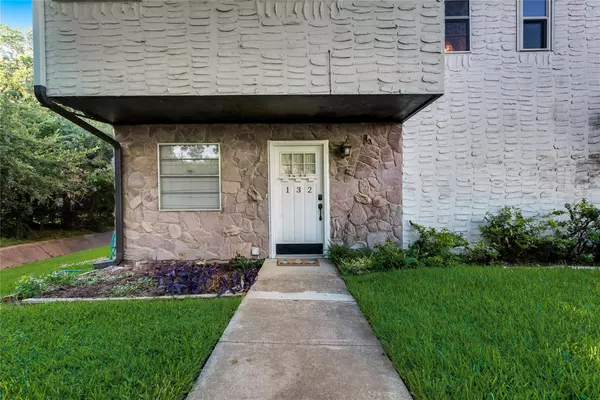For more information regarding the value of a property, please contact us for a free consultation.
1719 E Grauwyler Road #132 Irving, TX 75061
Want to know what your home might be worth? Contact us for a FREE valuation!

Our team is ready to help you sell your home for the highest possible price ASAP
Key Details
Property Type Condo
Sub Type Condominium
Listing Status Sold
Purchase Type For Sale
Square Footage 1,341 sqft
Price per Sqft $126
Subdivision Regency Park Condo
MLS Listing ID 20059776
Sold Date 07/19/22
Bedrooms 3
Full Baths 2
Half Baths 1
HOA Fees $351/mo
HOA Y/N Mandatory
Year Built 1972
Annual Tax Amount $3,243
Lot Size 4 Sqft
Acres 1.0E-4
Property Description
A MUST see spacious, 3 bedroom, 2.1 bathroom affordable condo with plenty of recent upgrades. Allnew kitchen with new refrigerator (included) washer and dryer (included), backsplash, quartz countertops, built-inmicrowave and vent hood. The HVAC unit was recently replaced. The new roof and fence are the responsibility of the HOA and were both replaced within the last two years. 2 assigned parking spaces. Incredible value and opportunity that will not last long!
Location
State TX
County Dallas
Direction Take Loop 12 East and take Grauwyler Road exit. Turn right and go approximately half a mile. Regency Parkcondominium COMPLEX ON NORTH SIDE- 3RD BUILDING UNIT ON SIDE ACTUALLY SAYS 1725.
Rooms
Dining Room 1
Interior
Interior Features Decorative Lighting, High Speed Internet Available
Heating Central
Cooling Central Air
Flooring Carpet, Tile
Fireplaces Number 1
Fireplaces Type Wood Burning
Appliance Dishwasher, Disposal, Electric Range, Microwave, Plumbed for Ice Maker, Refrigerator
Heat Source Central
Exterior
Utilities Available City Sewer, City Water
Roof Type Composition
Parking Type Assigned
Garage No
Private Pool 1
Building
Story Two
Foundation Slab
Structure Type Brick
Schools
School District Irving Isd
Others
Ownership See Agent
Financing Conventional
Read Less

©2024 North Texas Real Estate Information Systems.
Bought with Tamiko Hiramine • RE/MAX Select Homes
GET MORE INFORMATION




