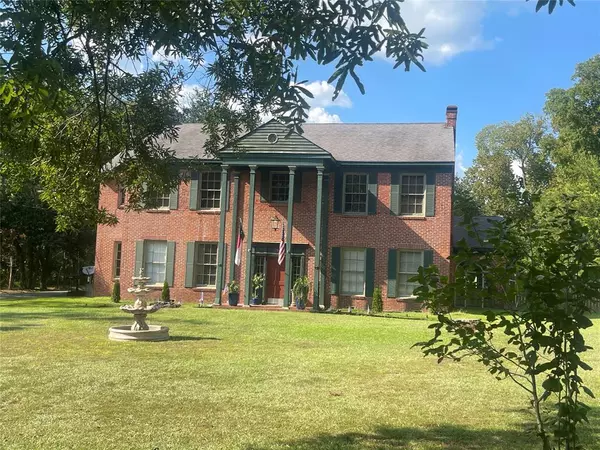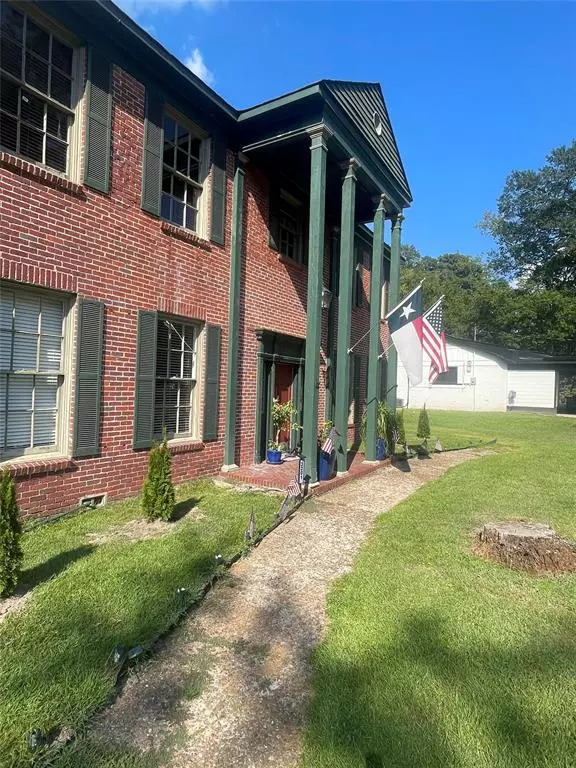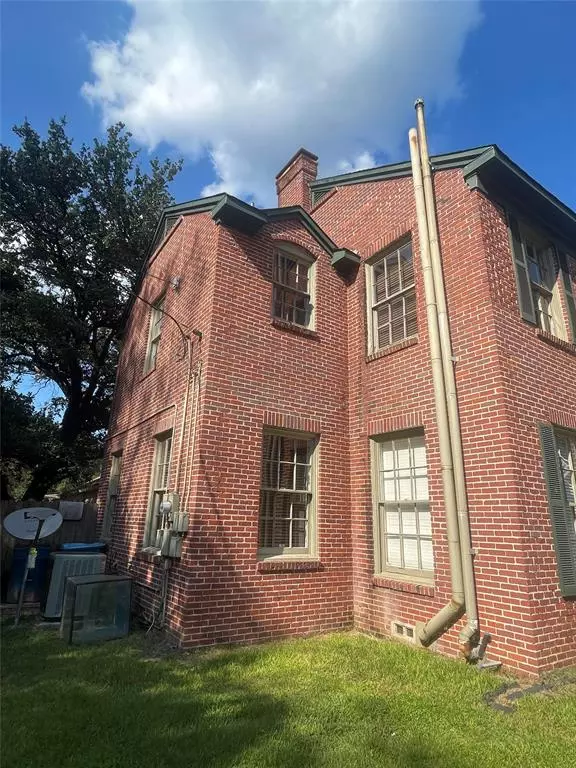3201 Victory Drive Marshall, TX 75672
UPDATED:
11/06/2024 07:35 PM
Key Details
Property Type Single Family Home
Sub Type Single Family Residence
Listing Status Active
Purchase Type For Sale
Square Footage 4,308 sqft
Price per Sqft $68
Subdivision H L Smith
MLS Listing ID 20706558
Style Early American,Victorian
Bedrooms 4
Full Baths 3
Half Baths 1
HOA Y/N None
Year Built 1920
Lot Size 0.502 Acres
Acres 0.502
Property Description
The pillars are statuesque and very eye appealing from the street. The red bricks are original and give you a feel like you're walking into this home back in its original glory days of the 1920's. The hard wood floors in the entry are gorgeous and look at those ached doorways and cabinetry! 10 foot ceilings throughout. Wow! This home is for the lover of history and beauty. There is a glassed in porch with swivel crank opening to enjoy for the cool fall days. The basement is one of very few basements in Marshall and is ready for the possible bad weather we can get. The bedrooms are large with large windows overlooking a fun patio deck for entertaining along with a towering oak for shade and a well kept open yard with a small firepit. There is a small apartment connected to the garage. This is a beauty!
Location
State TX
County Harrison
Direction When headed from Dallas on I20 exit FM 31 called Elysian Fields Rd. take a left. Go to Harper Dr. until you come to Victory Dr also called Hwy 80 and 3201 Victory Dr is on the corner of Victory and Furrh Avenue.
Rooms
Dining Room 1
Interior
Interior Features Cable TV Available, Cedar Closet(s), Chandelier, Decorative Lighting, Flat Screen Wiring, Natural Woodwork, Wainscoting
Heating Central, Electric, Fireplace(s)
Cooling Attic Fan, Ceiling Fan(s), Central Air, Electric
Flooring Carpet, Wood, Wood Under Carpet
Fireplaces Number 1
Fireplaces Type Living Room
Equipment None
Appliance Dishwasher, Disposal, Electric Range, Gas Water Heater, Microwave, Refrigerator
Heat Source Central, Electric, Fireplace(s)
Laundry Electric Dryer Hookup, In Kitchen, Utility Room, Full Size W/D Area, Washer Hookup
Exterior
Exterior Feature Courtyard, Fire Pit, Rain Gutters, Private Yard, Storage, Uncovered Courtyard
Garage Spaces 2.0
Fence Fenced, Full, Gate, Privacy, Wood
Utilities Available City Sewer, City Water, Electricity Connected, Individual Gas Meter, Individual Water Meter, Overhead Utilities, Sewer Available, Underground Utilities, See Remarks
Roof Type Composition
Parking Type Additional Parking, Common, Enclosed, Garage, Garage Faces Side, Guest, On Site, Open, Outside, Unassigned, Unpaved
Total Parking Spaces 2
Garage Yes
Building
Lot Description Corner Lot, Few Trees, Landscaped, Level, Lrg. Backyard Grass, Oak
Story Three Or More
Foundation Combination, Slab
Level or Stories Three Or More
Structure Type Brick
Schools
Elementary Schools Crockett
Middle Schools Houston
High Schools Marshall
School District Marshall Isd
Others
Restrictions Agricultural,Building,Deed,Other
Ownership Steven Lyn Bailey
Acceptable Financing Cash, Conventional
Listing Terms Cash, Conventional

GET MORE INFORMATION




