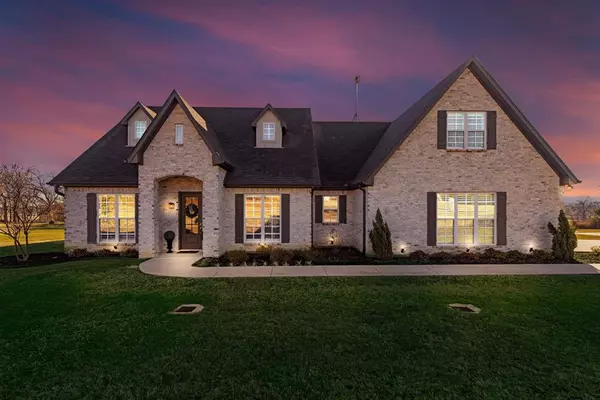For more information regarding the value of a property, please contact us for a free consultation.
179 Nelson Street Sulphur Springs, TX 75482
Want to know what your home might be worth? Contact us for a FREE valuation!

Our team is ready to help you sell your home for the highest possible price ASAP
Key Details
Property Type Single Family Home
Sub Type Single Family Residence
Listing Status Sold
Purchase Type For Sale
Square Footage 3,384 sqft
Price per Sqft $218
Subdivision Country Club Ests
MLS Listing ID 20760276
Sold Date 11/25/24
Style Traditional
Bedrooms 4
Full Baths 3
HOA Fees $110/mo
HOA Y/N Mandatory
Year Built 2018
Lot Size 1.230 Acres
Acres 1.23
Property Description
Exquisite Luxury Property in Sulphur Springs, Texas. This custom-built gem boasts 4 bedrooms, 3 full baths, and a spacious 2-car garage situated on an interior lot with 1.23 acres. Step into an open and indulgent layout that has 12ft ceilings, formal dining, a family room with a cozy fireplace, and a tastefully designed kitchen complete with a sizeable island, breakfast bar, butler's pantry, and 6 burner gas range. The private master suite promises opulence with a majestic master bath. Enjoy the bonus of a game room, guest room with an ensuite bath, plantation shutters, floored attic storage, foam insulation, 2 tankless water heaters and sprinkler system. Revel outdoors with an expansive patio equipped with an outdoor kitchen, which is a mere golf cart ride away from Sulphur Springs Country Club's top-class amenities. Security is a priority, featuring a Vivint security system as well as a gated entry. Contact me for a private tour of this remarkable home.
Location
State TX
County Hopkins
Direction GPS: 179 Nelson, Sulphur Springs, Tx 75482 From I-30 East, Exit 131, take South service road to CR 3311. Turn right on CR 3311 to entrance at Country Club Estates. Turn Right on Nicklaus, at stop sign, take a left on Nelson and house will be the second house on the left. Sign in Yard.
Rooms
Dining Room 1
Interior
Interior Features Decorative Lighting, Eat-in Kitchen, Kitchen Island, Open Floorplan, Pantry, Sound System Wiring, Walk-In Closet(s)
Heating Central, Electric
Cooling Central Air, Electric
Flooring Carpet, Ceramic Tile, Wood
Fireplaces Number 1
Fireplaces Type Gas, Gas Starter, Living Room
Appliance Dishwasher, Disposal, Gas Range, Microwave
Heat Source Central, Electric
Exterior
Exterior Feature Attached Grill, Covered Patio/Porch, Rain Gutters, Outdoor Grill, Outdoor Kitchen, Outdoor Living Center
Garage Spaces 2.0
Fence None
Utilities Available Aerobic Septic, All Weather Road, Asphalt, City Sewer, City Water
Roof Type Composition
Total Parking Spaces 2
Garage Yes
Building
Lot Description Acreage, Interior Lot, Lrg. Backyard Grass
Story Two
Foundation Slab
Level or Stories Two
Structure Type Brick
Schools
Elementary Schools Sulphurspr
Middle Schools Sulphurspr
High Schools Sulphurspr
School District Sulphur Springs Isd
Others
Restrictions Deed
Ownership Relocation
Acceptable Financing Cash, Conventional
Listing Terms Cash, Conventional
Financing Conventional
Read Less

©2025 North Texas Real Estate Information Systems.
Bought with Stacey Leverett • All City Real Estate, Ltd. Co.

