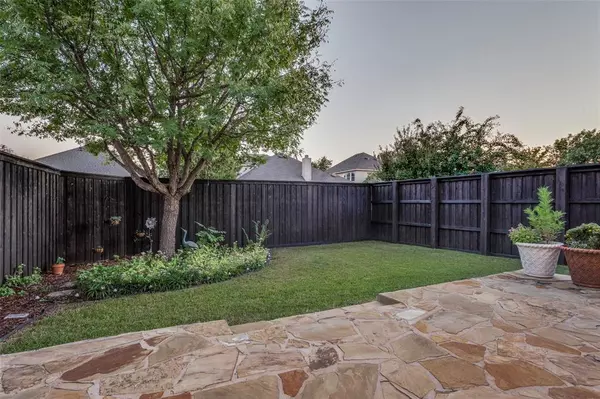For more information regarding the value of a property, please contact us for a free consultation.
6005 Deer Run Drive Mckinney, TX 75070
Want to know what your home might be worth? Contact us for a FREE valuation!

Our team is ready to help you sell your home for the highest possible price ASAP
Key Details
Property Type Single Family Home
Sub Type Single Family Residence
Listing Status Sold
Purchase Type For Sale
Square Footage 2,996 sqft
Price per Sqft $178
Subdivision Pine Ridge Estates Ph Three B
MLS Listing ID 20750978
Sold Date 11/08/24
Style Traditional
Bedrooms 4
Full Baths 3
HOA Fees $53/qua
HOA Y/N Mandatory
Year Built 2002
Annual Tax Amount $7,772
Lot Size 7,405 Sqft
Acres 0.17
Property Description
FANTASTIC 4BEDROOM, 3 BATH HOME IN PINE RIDGE ESTATES! This floorplan is both spacious & functional with 2 bedrooms down, each has its own full bath, plus a bonus space of entry perfect for a home office or playroom. Upstairs is a large game room, 2 add'l bedrooms & full bath. The kitchen has been completely updated with granite counters, mosaic tile backsplash, ss appliances & custom beadboard adding character to the space. Tall ceilings & a wall of windows in the living area create a bright & inviting room overlooking a spectacular backyard & patio. The primary suite is tucked away & features an updated bath with frameless glass shower & pebble floor tile, dual sinks, & walk in closet. Enjoy morning coffee & evening dinners on the impressive flagstone patio with shingled roof overlooking a beautifully landscaped yard complete with tall b&b privacy fence. Add'l improvements include water heater replaced 2021, attic insulation 2022, new sod, tree trimming & fence staining 2024.
Location
State TX
County Collin
Community Community Pool
Direction GPS
Rooms
Dining Room 2
Interior
Interior Features Chandelier, Granite Counters, In-Law Suite Floorplan, Pantry, Walk-In Closet(s)
Heating Central, Fireplace(s), Natural Gas, Zoned
Cooling Ceiling Fan(s), Central Air, Electric, Zoned
Flooring Carpet, Laminate, Tile
Fireplaces Number 1
Fireplaces Type Gas Logs, Gas Starter, Living Room
Appliance Dishwasher, Disposal, Electric Range, Gas Water Heater, Microwave, Plumbed For Gas in Kitchen
Heat Source Central, Fireplace(s), Natural Gas, Zoned
Laundry Electric Dryer Hookup, Utility Room, Full Size W/D Area, Washer Hookup
Exterior
Exterior Feature Covered Patio/Porch, Rain Gutters
Garage Spaces 2.0
Fence Wood
Community Features Community Pool
Utilities Available City Sewer, City Water, Co-op Electric, Natural Gas Available
Roof Type Composition
Parking Type Alley Access, Garage Door Opener, Garage Single Door
Total Parking Spaces 2
Garage Yes
Building
Lot Description Landscaped, Sprinkler System, Subdivision
Story Two
Foundation Slab
Level or Stories Two
Structure Type Brick
Schools
Elementary Schools Johnson
Middle Schools Evans
High Schools Mckinney
School District Mckinney Isd
Others
Ownership Ask agent/see cad
Acceptable Financing Cash, Conventional, FHA, VA Loan, Other
Listing Terms Cash, Conventional, FHA, VA Loan, Other
Financing Conventional
Read Less

©2024 North Texas Real Estate Information Systems.
Bought with April Taylor • Redfin Corporation
GET MORE INFORMATION




