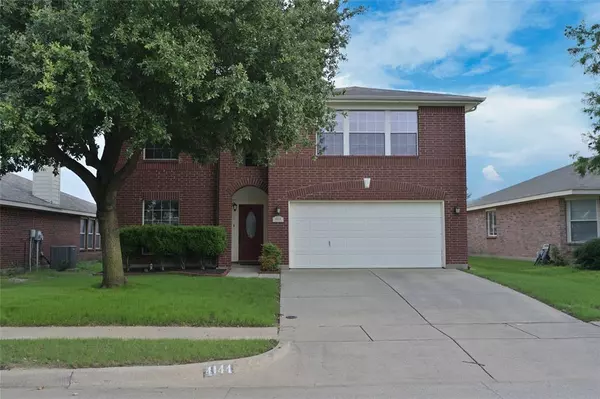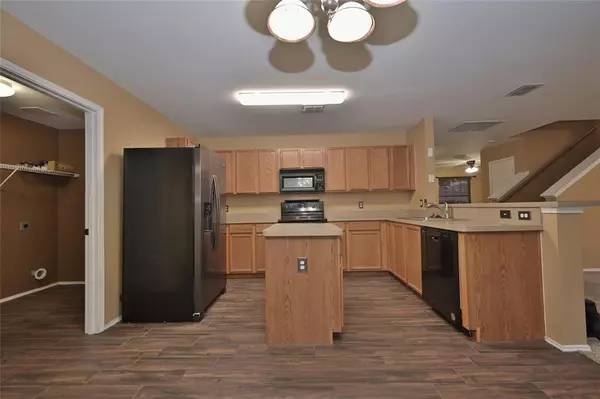For more information regarding the value of a property, please contact us for a free consultation.
4144 Gladney Lane Fort Worth, TX 76244
Want to know what your home might be worth? Contact us for a FREE valuation!

Our team is ready to help you sell your home for the highest possible price ASAP
Key Details
Property Type Single Family Home
Sub Type Single Family Residence
Listing Status Sold
Purchase Type For Sale
Square Footage 2,260 sqft
Price per Sqft $150
Subdivision Heritage Glen Add
MLS Listing ID 20591307
Sold Date 10/30/24
Style Traditional
Bedrooms 3
Full Baths 2
Half Baths 1
HOA Fees $17/ann
HOA Y/N Mandatory
Year Built 2003
Annual Tax Amount $6,395
Lot Size 5,793 Sqft
Acres 0.133
Lot Dimensions 52 x 109 x 53 x 109
Property Description
BEAUTIFUL MOVE-IN READY 2 STORY in HERITAGE GLEN and KELLER ISD!! LARGE OPEN FLOOR PLAN with OVER SIZED BEDROOMS and TWO DINING-opt front Study!! Aprox 5 min to Alliance Towne Center with numerous Shops, Dining and the New H-E-B Grocery Store! Wood look Tile and fresh interior paint throughout! Large Kitchen with Island, Breakfast Bar, loads of cabinet-counter space, single bowl SS Sink, smooth electric Range and big laundry-pantry combination with wrap around Storage Shelves. Kitchen opens to Dining, spacious Living with corner brick W-B Fireplace and guest half bath. UPSTAIRS GAME ROOM and side loft-study area. HUGE primary bedroom large enough for a sitting area, furniture style two sink Granite top vanity, garden tub, separate shower, medicine cabinet, linen cabinet and BIG double racked walk-in closet. Large custom Cedar Pergola, covered 19x13 etched back patio perfect for Summer gatherings and Bar-be-cues! BIG pool sized 6 foot stained fenced backyard, 9x9 Storage Bldg and more!
Location
State TX
County Tarrant
Community Club House, Community Pool, Curbs, Jogging Path/Bike Path, Playground, Pool, Sidewalks, Tennis Court(S)
Direction In the North Ft Worth area from I-35W take the Heritage Trace Pkwy EXIT. At the intersection go EAST on Heritage Trace Pkwy. Continue to N Beach St and turn RIGHT. At Heritage Glen Dr turn RIGHT then continue to Gladney Ln and turn LEFT. Arrive at 4144 Gladney Lane on the Left.
Rooms
Dining Room 2
Interior
Interior Features Cable TV Available, Chandelier, Decorative Lighting, Eat-in Kitchen, Loft, Walk-In Closet(s)
Heating Central, Electric
Cooling Ceiling Fan(s), Central Air, Electric
Flooring Carpet, Ceramic Tile, Luxury Vinyl Plank, Simulated Wood
Fireplaces Number 1
Fireplaces Type Wood Burning
Appliance Dishwasher, Disposal, Electric Range, Electric Water Heater, Microwave, Refrigerator
Heat Source Central, Electric
Laundry Electric Dryer Hookup, Utility Room, Full Size W/D Area, Washer Hookup, Other
Exterior
Exterior Feature Covered Patio/Porch, Rain Gutters, Storage, Other
Garage Spaces 2.0
Fence Back Yard, Fenced, Wood
Community Features Club House, Community Pool, Curbs, Jogging Path/Bike Path, Playground, Pool, Sidewalks, Tennis Court(s)
Utilities Available All Weather Road, City Sewer, City Water, Concrete, Curbs, Individual Water Meter, Sidewalk, Underground Utilities
Roof Type Composition
Parking Type Garage Double Door, Garage, Garage Door Opener, Garage Faces Front
Total Parking Spaces 2
Garage Yes
Building
Lot Description Few Trees, Interior Lot, Landscaped, Lrg. Backyard Grass, Sprinkler System, Subdivision
Story Two
Foundation Slab
Level or Stories Two
Structure Type Brick,Frame,Siding
Schools
Elementary Schools Perot
Middle Schools Timberview
High Schools Timber Creek
School District Keller Isd
Others
Ownership Of Record
Acceptable Financing Cash, Conventional, FHA, VA Loan
Listing Terms Cash, Conventional, FHA, VA Loan
Financing Conventional
Special Listing Condition Survey Available
Read Less

©2024 North Texas Real Estate Information Systems.
Bought with Rokeya Sultana • Keller Williams Realty Allen
GET MORE INFORMATION




