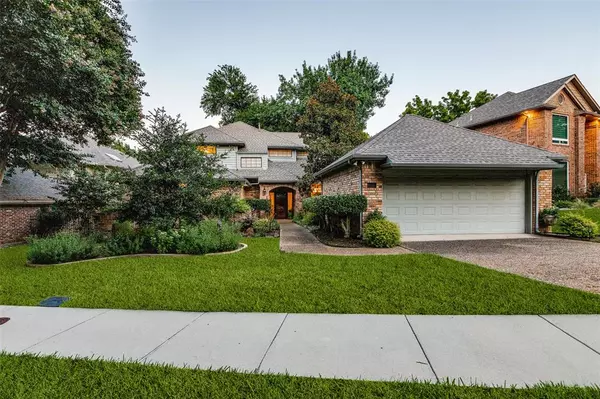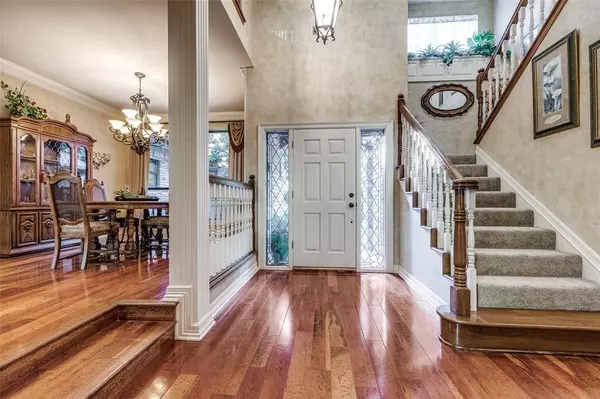For more information regarding the value of a property, please contact us for a free consultation.
1806 Lakeshore Court Mckinney, TX 75072
Want to know what your home might be worth? Contact us for a FREE valuation!

Our team is ready to help you sell your home for the highest possible price ASAP
Key Details
Property Type Single Family Home
Sub Type Single Family Residence
Listing Status Sold
Purchase Type For Sale
Square Footage 3,118 sqft
Price per Sqft $210
Subdivision Village Of Eldorado Ph Ii
MLS Listing ID 20672613
Sold Date 10/21/24
Style Traditional
Bedrooms 3
Full Baths 3
Half Baths 1
HOA Fees $28/ann
HOA Y/N Mandatory
Year Built 1984
Annual Tax Amount $9,713
Lot Size 7,840 Sqft
Acres 0.18
Property Description
Beautifully maintained custom home situated on treed cul-de-sac backing to a greenbelt. Private master suite down. Large living room complete with custom built-in display cabinet, full masonry fireplace with gas logs, and windows looking out onto perfectly maintained gardens and greenbelt with mature trees. Brick side walls provide privacy and character. Much of the charming yard art stays with property. Pergola provides cover for outdoor seating area. Remodeled gourmet kitchen boasts solid oak custom cabinetry with pull out shelves for lots of storage, built-in Kitchen aid refrigerator, double ovens, huge island for prep and buffet. The breakfast room has Anderson sliding doors as does the entrance hall for views and exit to back yard. Upstairs is a game room with built-in desk, two bedrooms with ensuite bathrooms, a large office, library which was originally an outdoor porch. This room has a wall of Anderson Windows.
Location
State TX
County Collin
Community Greenbelt, Jogging Path/Bike Path
Direction GPS
Rooms
Dining Room 2
Interior
Interior Features Built-in Features, Cable TV Available, Granite Counters, High Speed Internet Available, Kitchen Island, Natural Woodwork, Sound System Wiring, Walk-In Closet(s)
Heating Central, Natural Gas, Zoned
Cooling Ceiling Fan(s), Central Air, Electric, Multi Units, Zoned
Flooring Carpet, Ceramic Tile, Simulated Wood
Fireplaces Number 1
Fireplaces Type Gas Logs, Gas Starter, Masonry, Raised Hearth
Equipment Intercom
Appliance Built-in Refrigerator, Dishwasher, Disposal, Electric Cooktop, Electric Oven, Gas Water Heater, Microwave, Double Oven, Vented Exhaust Fan, Warming Drawer
Heat Source Central, Natural Gas, Zoned
Laundry Electric Dryer Hookup, Utility Room, Full Size W/D Area, Washer Hookup
Exterior
Exterior Feature Covered Patio/Porch, Garden(s), Lighting
Garage Spaces 2.0
Fence Back Yard, Masonry, Metal
Community Features Greenbelt, Jogging Path/Bike Path
Utilities Available Cable Available, City Sewer, City Water, Curbs, Individual Gas Meter, Individual Water Meter, Natural Gas Available, Sidewalk, Underground Utilities
Roof Type Composition
Parking Type Garage, Garage Door Opener, Garage Faces Front, Garage Single Door, Oversized
Garage Yes
Building
Lot Description Cul-De-Sac, Greenbelt, Landscaped, Many Trees, Sprinkler System, Subdivision, Zero Lot Line
Story Two
Foundation Slab
Level or Stories Two
Structure Type Brick
Schools
Elementary Schools Valley Creek
Middle Schools Faubion
High Schools Mckinney
School District Mckinney Isd
Others
Restrictions Deed
Ownership See Agent
Acceptable Financing Cash, Conventional, VA Loan
Listing Terms Cash, Conventional, VA Loan
Financing Conventional
Special Listing Condition Aerial Photo, Deed Restrictions
Read Less

©2024 North Texas Real Estate Information Systems.
Bought with Suzanne Jernigan • Biggs Realty
GET MORE INFORMATION




