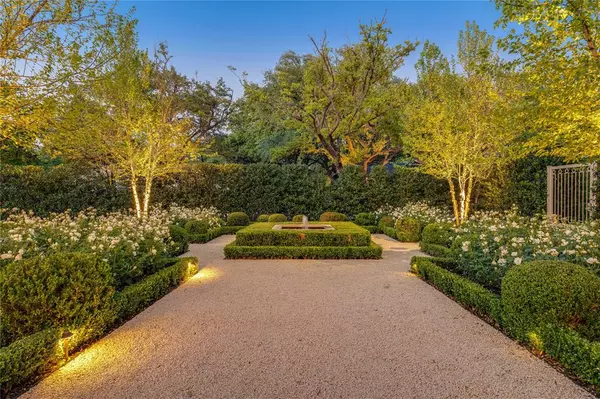For more information regarding the value of a property, please contact us for a free consultation.
3509 Euclid Avenue Highland Park, TX 75205
Want to know what your home might be worth? Contact us for a FREE valuation!

Our team is ready to help you sell your home for the highest possible price ASAP
Key Details
Property Type Single Family Home
Sub Type Single Family Residence
Listing Status Sold
Purchase Type For Sale
Square Footage 16,098 sqft
Price per Sqft $1,552
Subdivision Highland Park
MLS Listing ID 20590960
Sold Date 10/16/24
Style Mediterranean
Bedrooms 6
Full Baths 6
Half Baths 4
HOA Y/N None
Year Built 2012
Annual Tax Amount $326,226
Lot Size 0.957 Acres
Acres 0.957
Property Description
Indulge in the epitome of luxury living with this Mediterranean masterpiece. Nestled in the exclusive Highland Park neighborhood, and crafted by renowned John Sebastian, Fusch Architects, and Harold Leidner, this 6-bedroom, 16,000 SF residence is perfectly positioned on a sprawling .96-acre lot. The home boasts luxurious details like Venetian plaster walls, while simultaneously featuring extraordinary amenities such as a wine grotto, home theater, state-of-the-art gym with dry sauna and massage room, spacious 10-car garage, and a 3-story elevator, catering to the most discerning tastes. Step outside to the alluring backyard oasis, complete with a captivating pool, romantic fireplace, and lush gardens, creating a private sanctuary for opulent outdoor living. Recently reimagined with a California-chic vibe, 3509 Euclid effortlessly blends timeless elegance with a tantalizing modern allure; presenting a rare opportunity to own a piece of architectural excellence in the heart of Dallas.
Location
State TX
County Dallas
Direction GPS
Rooms
Dining Room 2
Interior
Interior Features Built-in Features, Built-in Wine Cooler, Cable TV Available, Chandelier, Decorative Lighting, Double Vanity, Eat-in Kitchen, Elevator, Flat Screen Wiring, High Speed Internet Available, In-Law Suite Floorplan, Kitchen Island, Multiple Staircases, Natural Woodwork, Pantry, Smart Home System, Sound System Wiring, Walk-In Closet(s), Wet Bar
Heating Geothermal, Heat Pump, Zoned
Cooling Geothermal, Zoned
Flooring Marble, Wood
Fireplaces Number 11
Fireplaces Type Bedroom, Dining Room, Family Room, Gas, Library, Living Room, Master Bedroom, Outside, Stone, Wood Burning
Equipment Generator, Home Theater
Appliance Built-in Gas Range, Built-in Refrigerator, Commercial Grade Range, Commercial Grade Vent, Dishwasher, Disposal, Gas Water Heater, Ice Maker, Microwave, Convection Oven, Double Oven, Plumbed For Gas in Kitchen, Refrigerator, Vented Exhaust Fan
Heat Source Geothermal, Heat Pump, Zoned
Laundry Full Size W/D Area, Stacked W/D Area
Exterior
Exterior Feature Attached Grill, Balcony, Courtyard, Covered Patio/Porch, Garden(s), Gas Grill, Rain Gutters, Lighting, Outdoor Kitchen, Outdoor Living Center, Outdoor Shower
Garage Spaces 12.0
Fence Rock/Stone
Pool Gunite, Heated, In Ground, Pool/Spa Combo, Water Feature
Utilities Available Alley, City Sewer, City Water, Curbs, Sidewalk
Roof Type Tile
Parking Type Alley Access, Electric Gate, Enclosed, Epoxy Flooring, Garage, Garage Door Opener, Garage Faces Rear, Garage Faces Side
Total Parking Spaces 12
Garage Yes
Private Pool 1
Building
Lot Description Interior Lot, Landscaped, Many Trees, Sprinkler System
Story Three Or More
Foundation Pillar/Post/Pier, Slab
Level or Stories Three Or More
Structure Type Concrete,Stone Veneer
Schools
Elementary Schools Armstrong
Middle Schools Highland Park
High Schools Highland Park
School District Highland Park Isd
Others
Ownership See Agent
Acceptable Financing Cash, Conventional
Listing Terms Cash, Conventional
Financing Conventional
Read Less

©2024 North Texas Real Estate Information Systems.
Bought with Jonathan Rosen • Compass RE Texas, LLC.
GET MORE INFORMATION




