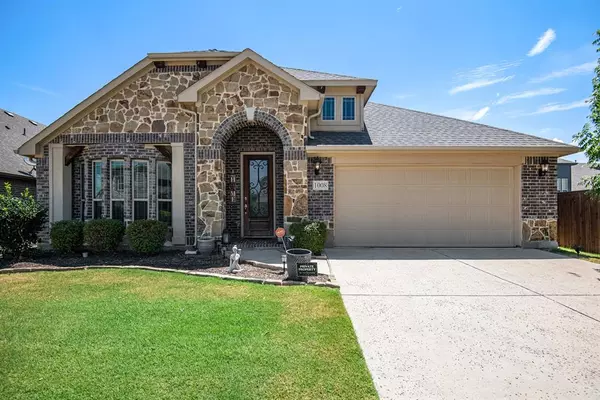For more information regarding the value of a property, please contact us for a free consultation.
1008 Sagewood Drive Justin, TX 76247
Want to know what your home might be worth? Contact us for a FREE valuation!

Our team is ready to help you sell your home for the highest possible price ASAP
Key Details
Property Type Single Family Home
Sub Type Single Family Residence
Listing Status Sold
Purchase Type For Sale
Square Footage 2,235 sqft
Price per Sqft $185
Subdivision Timberbrook Ph 1A
MLS Listing ID 20663647
Sold Date 10/10/24
Bedrooms 4
Full Baths 2
HOA Fees $33
HOA Y/N Mandatory
Year Built 2019
Lot Size 7,383 Sqft
Acres 0.1695
Property Description
Beautiful, like new, 4,2,2 home with office and open floor plan. The Gourmet kitchen includes stainless steel appliances, spacious cabinets, gas cooktop, large island and dry or wet bar area with storage underneath.
Elegant Primary Suite with Primary bathroom including granite counters, dual sinks, garden tub, large shower with built in bench. Extra large and tall Walk-in-closet.
Fully landscaped yard and extended covered back patio with built in fans for relaxing under the stars.
Enjoy miles of walking trails, parks, a playground, pool, and plenty of community social events.
Location
State TX
County Denton
Direction Take George Bush Turnpike West to 35E North. Exit 467 South to 1515 West. Exit 79 Robson Ranch Rd. Turn Rt. on Strader Rd. Left onto 156 to Timberbrook Pkwy. Turn Rt. Turn left onto Kettlewood Dr. Right onto Hillside Dr. Left to Sagewood Dr.
Rooms
Dining Room 1
Interior
Interior Features Decorative Lighting, Dry Bar, Flat Screen Wiring, High Speed Internet Available, Kitchen Island, Pantry, Walk-In Closet(s), Wet Bar
Heating Central, Natural Gas
Cooling Central Air, Electric
Flooring Ceramic Tile, Laminate
Appliance Dishwasher, Disposal, Gas Oven, Gas Range, Vented Exhaust Fan
Heat Source Central, Natural Gas
Exterior
Garage Spaces 2.0
Utilities Available City Sewer, City Water
Roof Type Composition
Parking Type Other
Total Parking Spaces 2
Garage Yes
Building
Story One
Foundation Slab
Level or Stories One
Structure Type Brick
Schools
Elementary Schools Justin
Middle Schools Pike
High Schools Northwest
School District Northwest Isd
Others
Ownership See Remarks
Financing Conventional
Read Less

©2024 North Texas Real Estate Information Systems.
Bought with Katie Brown • Repeat Realty, LLC
GET MORE INFORMATION




