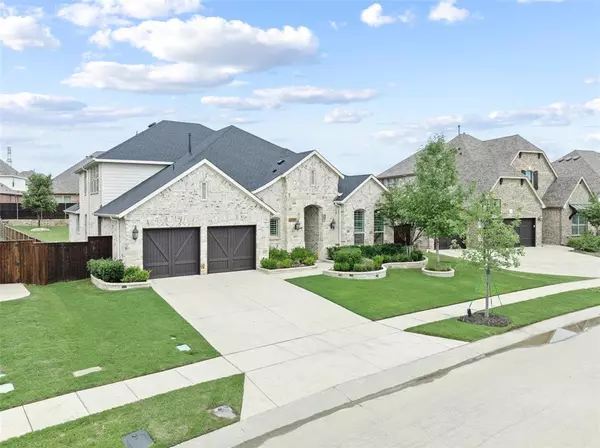For more information regarding the value of a property, please contact us for a free consultation.
1105 Broadmoor Way Roanoke, TX 76262
Want to know what your home might be worth? Contact us for a FREE valuation!

Our team is ready to help you sell your home for the highest possible price ASAP
Key Details
Property Type Single Family Home
Sub Type Single Family Residence
Listing Status Sold
Purchase Type For Sale
Square Footage 3,568 sqft
Price per Sqft $245
Subdivision Fairway Ranch Ph 3A
MLS Listing ID 20568385
Sold Date 10/10/24
Style Traditional
Bedrooms 5
Full Baths 4
Half Baths 1
HOA Fees $50
HOA Y/N Mandatory
Year Built 2017
Annual Tax Amount $11,256
Lot Size 10,410 Sqft
Acres 0.239
Lot Dimensions 154x89x133x63
Property Description
All on ONE level, 4 bedrooms, 3.5 baths, Study, 2 Dining and media room! BONUS game room with an additional bedroom & full bath up. Stunning Highland home located in the highly desired Fairway Ranch neighborhood of Roanoke! Fabulous open concept kitchen & dining area w-high ceilings. The living room features a beautiful stone fireplace, a wall of windows, and is light & bright! The home is filled w-amazing features, hardwood flooring, detailed crown molding & soaring vaulted ceilings. The gourmet eat-in kitchen with an island is a chef's dream, complete with quartz countertops, stainless steel appliances, a gas cooktop, & double ovens. There is a covered patio w-a built-in fireplace with gas logs and a large pool-sized yard. The 3-car garage comes with built-ins and newly done epoxy flooring. Walking distance to the neighborhood park and pool! Easy access to major highways. ROOF REPLACED 4-2024
Community Pool and playground-walking distance!
Location
State TX
County Denton
Community Community Pool, Jogging Path/Bike Path, Playground, Sidewalks
Rooms
Dining Room 2
Interior
Interior Features Cable TV Available, Decorative Lighting, Flat Screen Wiring, High Speed Internet Available, Kitchen Island, Open Floorplan, Pantry, Vaulted Ceiling(s)
Heating Natural Gas, Zoned
Cooling Ceiling Fan(s), Zoned
Flooring Carpet, Hardwood, Tile
Fireplaces Number 2
Fireplaces Type Family Room, Gas Logs, Gas Starter, Glass Doors, Stone
Appliance Dishwasher, Disposal, Gas Cooktop, Gas Water Heater, Microwave, Double Oven, Tankless Water Heater
Heat Source Natural Gas, Zoned
Laundry Electric Dryer Hookup, Gas Dryer Hookup, Utility Room, Full Size W/D Area
Exterior
Exterior Feature Rain Gutters, Lighting, Outdoor Living Center
Garage Spaces 3.0
Community Features Community Pool, Jogging Path/Bike Path, Playground, Sidewalks
Utilities Available City Sewer, City Water, Curbs, Electricity Available, Electricity Connected, Individual Gas Meter, Individual Water Meter, Natural Gas Available, Sidewalk
Roof Type Composition
Total Parking Spaces 3
Garage Yes
Building
Lot Description Landscaped, Lrg. Backyard Grass, Sprinkler System, Subdivision
Story One and One Half
Foundation Slab
Level or Stories One and One Half
Structure Type Brick,Rock/Stone
Schools
Elementary Schools Wayne A Cox
Middle Schools John M Tidwell
High Schools Byron Nelson
School District Northwest Isd
Others
Ownership OF RECORD
Financing Conventional
Read Less

©2025 North Texas Real Estate Information Systems.
Bought with Paul Reitz • EXIT Realty Elite



