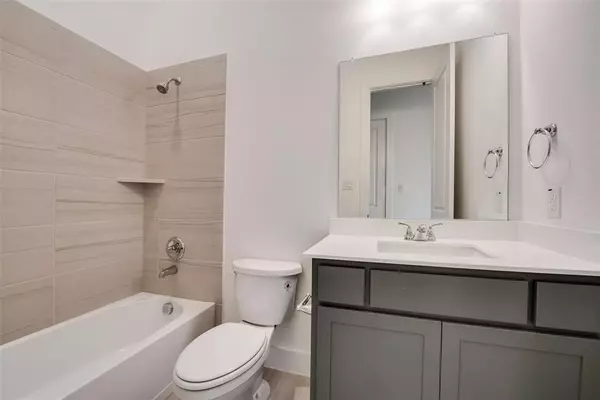For more information regarding the value of a property, please contact us for a free consultation.
1609 Yorkie Drive Forney, TX 75126
Want to know what your home might be worth? Contact us for a FREE valuation!

Our team is ready to help you sell your home for the highest possible price ASAP
Key Details
Property Type Single Family Home
Sub Type Single Family Residence
Listing Status Sold
Purchase Type For Sale
Square Footage 2,308 sqft
Price per Sqft $194
Subdivision Devonshire Village 19
MLS Listing ID 20709715
Sold Date 10/08/24
Style Traditional
Bedrooms 4
Full Baths 3
HOA Fees $51/ann
HOA Y/N Mandatory
Year Built 2024
Lot Size 4,356 Sqft
Acres 0.1
Lot Dimensions 40x111
Property Description
Step into this beautifully completed new home featuring elegant painted brick exteriors and striking black windows at the front elevation. The open concept design boasts soaring 11 foot ceilings, creating a bright and airy atmosphere throughout. The spacious family room is perfect for gatherings and features a cozy fireplace. The gourmet kitchen is equipped with light quartz countertops, upgraded stainless steel built-in appliances, a wood vent hood above the cooktop, and convenient pot & pan drawers. The luxurious master retreat offers a generous bathroom with a free-standing tub and an oversized shower. Additional highlights include a built-in desk in the primary bedroom, oversized utility room, and a covered patio with a gas stub, ideal for outdoor entertaining. Don't miss your chance to own this exceptional home. Schedule a showing today, you won't be disappointed!
Location
State TX
County Kaufman
Direction See Google Maps
Rooms
Dining Room 1
Interior
Interior Features Cable TV Available, Decorative Lighting, Flat Screen Wiring, High Speed Internet Available, Smart Home System, Sound System Wiring
Heating Central, Natural Gas, Zoned
Cooling Ceiling Fan(s), Central Air, Electric, Zoned
Flooring Carpet, Ceramic Tile, Luxury Vinyl Plank, Other
Fireplaces Number 1
Fireplaces Type Other
Appliance Dishwasher, Disposal, Electric Oven, Gas Cooktop, Gas Water Heater, Microwave, Double Oven, Vented Exhaust Fan
Heat Source Central, Natural Gas, Zoned
Exterior
Exterior Feature Covered Patio/Porch, Rain Gutters, Outdoor Living Center
Garage Spaces 2.0
Fence Wood
Utilities Available City Sewer, City Water, Concrete, Curbs, Individual Gas Meter, Individual Water Meter, MUD Sewer, MUD Water, Sidewalk, Underground Utilities
Roof Type Composition
Total Parking Spaces 2
Garage Yes
Building
Lot Description Interior Lot, Irregular Lot, Landscaped, Lrg. Backyard Grass, Sprinkler System, Subdivision
Story One
Foundation Slab, Other
Level or Stories One
Structure Type Brick,Siding
Schools
Elementary Schools Griffin
Middle Schools Brown
High Schools North Forney
School District Forney Isd
Others
Restrictions Deed
Ownership Shaddock Homes
Acceptable Financing Cash, Conventional, FHA
Listing Terms Cash, Conventional, FHA
Financing Conventional
Read Less

©2025 North Texas Real Estate Information Systems.
Bought with Sofia Boscan Lisboa • Monument Realty



