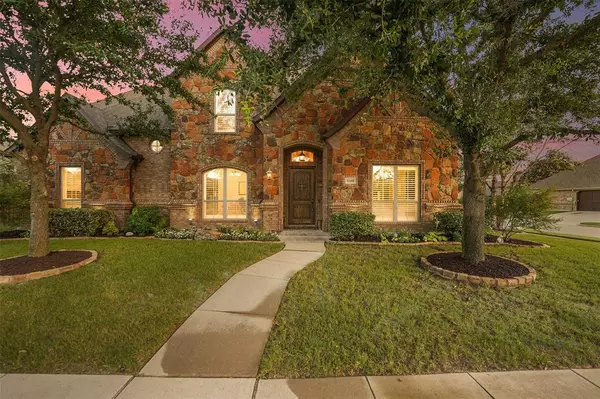For more information regarding the value of a property, please contact us for a free consultation.
9100 Belshire Drive North Richland Hills, TX 76182
Want to know what your home might be worth? Contact us for a FREE valuation!

Our team is ready to help you sell your home for the highest possible price ASAP
Key Details
Property Type Single Family Home
Sub Type Single Family Residence
Listing Status Sold
Purchase Type For Sale
Square Footage 4,622 sqft
Price per Sqft $227
Subdivision Thornbridge East Add
MLS Listing ID 20661513
Sold Date 10/07/24
Style Traditional
Bedrooms 4
Full Baths 4
Half Baths 1
HOA Fees $33/ann
HOA Y/N Mandatory
Year Built 2010
Annual Tax Amount $16,191
Lot Size 10,802 Sqft
Acres 0.248
Property Description
Welcome to this stunningly spacious, well located Executive home in NRH's on a private, corner lot. Features a beautiful, easy-to-maintain saltwater pool, ideal for relaxation & entertainment. Step inside to discover a secluded downstairs primary retreat, complete w. its own cozy firepl, shared with the lux master bath, enhancing the warmth & elegance of both spaces. Scraped hardwood floors, custom built ins, designer paint & plantation shutters thru out, add to its timeless charm. Modern kitchen is equipped w. top-of-the-line stainless steel appls, making it a chef's delight. Enjoy dedicated media room, gameroom & upstairs wet bar. Safety & convenience are prioritized with hidden safe room & a handy laundry chute. Outside is your covered patio w an outdoor kitchen & firepl, ideal for year-round enjoyment. Dedicated craft room offers the perfect spot for creativity. Expansive 3-car gar & a floored attic above. Located in a tranquil neighborhood celebrated for its scenic walking trails.
Location
State TX
County Tarrant
Community Curbs, Greenbelt, Jogging Path/Bike Path, Park, Sidewalks
Direction From Precinct Line you will turn West on Belshire. The home will be on your left.
Rooms
Dining Room 2
Interior
Interior Features Built-in Features, Built-in Wine Cooler, Cable TV Available, Decorative Lighting, Double Vanity, Dry Bar, Eat-in Kitchen, Flat Screen Wiring, Granite Counters, High Speed Internet Available, In-Law Suite Floorplan, Kitchen Island, Natural Woodwork, Open Floorplan, Pantry, Sound System Wiring, Vaulted Ceiling(s), Walk-In Closet(s), Wet Bar
Heating Central, Natural Gas, Zoned
Cooling Ceiling Fan(s), Central Air, Electric, Zoned
Flooring Carpet, Ceramic Tile, Wood
Fireplaces Number 3
Fireplaces Type Decorative, Family Room, Gas Logs, Living Room, Master Bedroom, See Through Fireplace, Other
Appliance Commercial Grade Range, Dishwasher, Disposal, Electric Oven, Gas Cooktop, Gas Water Heater, Microwave, Plumbed For Gas in Kitchen, Vented Exhaust Fan, Warming Drawer
Heat Source Central, Natural Gas, Zoned
Laundry Electric Dryer Hookup, In Hall, Utility Room, Laundry Chute, Full Size W/D Area, Washer Hookup, On Site
Exterior
Exterior Feature Attached Grill, Covered Patio/Porch, Rain Gutters, Lighting, Outdoor Grill, Outdoor Living Center, Private Entrance, Private Yard
Garage Spaces 3.0
Fence Back Yard, Fenced, High Fence, Privacy, Wood
Pool Gunite, In Ground, Outdoor Pool, Pool Sweep, Private, Salt Water
Community Features Curbs, Greenbelt, Jogging Path/Bike Path, Park, Sidewalks
Utilities Available City Sewer, City Water, Community Mailbox, Curbs, Individual Gas Meter, Individual Water Meter, Sidewalk, Underground Utilities
Roof Type Composition
Parking Type Direct Access, Driveway, Garage, Garage Door Opener, Garage Faces Side, Inside Entrance, Lighted, Private, Side By Side
Total Parking Spaces 3
Garage Yes
Private Pool 1
Building
Lot Description Adjacent to Greenbelt, Corner Lot, Landscaped, Many Trees, Sprinkler System, Subdivision
Story Two
Foundation Slab
Level or Stories Two
Structure Type Brick,Rock/Stone
Schools
Elementary Schools Birdville
Middle Schools Smithfield
High Schools Birdville
School District Birdville Isd
Others
Ownership see tax
Acceptable Financing Cash, Conventional
Listing Terms Cash, Conventional
Financing Conventional
Special Listing Condition Survey Available
Read Less

©2024 North Texas Real Estate Information Systems.
Bought with Muska Saleem • Engel&Volkers Dallas Southlake
GET MORE INFORMATION




