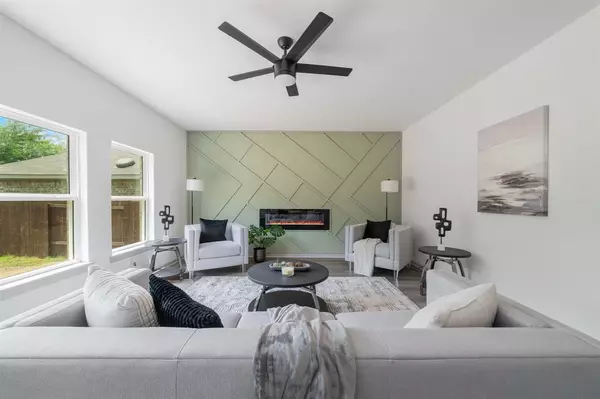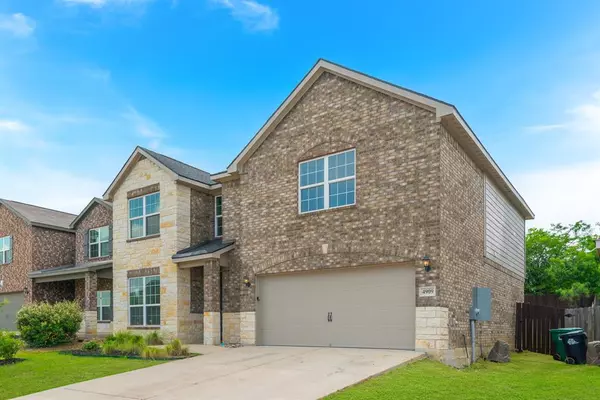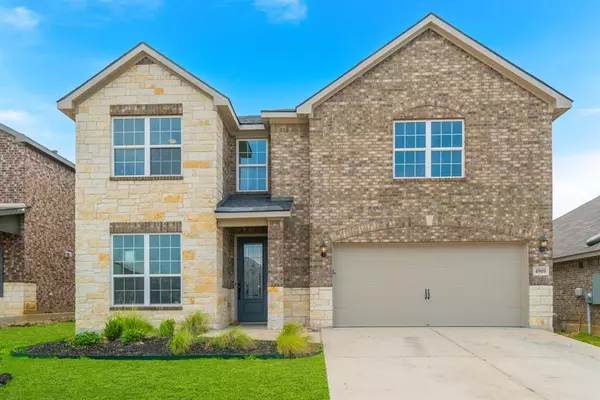For more information regarding the value of a property, please contact us for a free consultation.
4909 Beaver Creek Avenue Denton, TX 76207
Want to know what your home might be worth? Contact us for a FREE valuation!

Our team is ready to help you sell your home for the highest possible price ASAP
Key Details
Property Type Single Family Home
Sub Type Single Family Residence
Listing Status Sold
Purchase Type For Sale
Square Footage 2,345 sqft
Price per Sqft $157
Subdivision Beaver Creek Ph 2
MLS Listing ID 20662367
Sold Date 10/02/24
Style Traditional
Bedrooms 4
Full Baths 3
Half Baths 1
HOA Fees $75/ann
HOA Y/N Mandatory
Year Built 2018
Annual Tax Amount $7,518
Lot Size 6,534 Sqft
Acres 0.15
Property Description
This remodel left no detail untouched. The meticulous attention and enhancements to all fixtures give this home the appearance of a model home. It boasts an open floor plan with plenty of windows to welcome natural sunlight. The kitchen offers a modern open concept with brand-new stainless steel appliances and a spacious walk-in pantry. A stunning electric fireplace is the focal point of the living area, accented by a stylish wall. This 4-bedroom house now includes 3 full bathrooms. The fenced backyard is perfect for entertaining and creating your own private retreat.
Location
State TX
County Denton
Direction From Downtown Denton Take the TX-288 loop ramp turn right on Stuart Rd. Turn left on Long Rd. Turn right onto Beaver Creek Ave. Home is on the left.
Rooms
Dining Room 1
Interior
Interior Features Cable TV Available, Eat-in Kitchen, Granite Counters, Open Floorplan, Walk-In Closet(s)
Heating Central, Electric
Cooling Ceiling Fan(s), Central Air, Electric
Flooring Carpet, Luxury Vinyl Plank
Fireplaces Number 1
Fireplaces Type Decorative, Gas, Glass Doors, Great Room
Appliance Dishwasher, Disposal
Heat Source Central, Electric
Laundry Electric Dryer Hookup, Full Size W/D Area, Washer Hookup
Exterior
Garage Spaces 2.0
Fence Back Yard
Utilities Available Cable Available, City Sewer, City Water
Roof Type Shingle
Parking Type Garage, Garage Door Opener, Garage Faces Front, Kitchen Level, Paved
Total Parking Spaces 2
Garage Yes
Building
Story Two
Foundation Concrete Perimeter, Slab
Level or Stories Two
Structure Type Brick,Rock/Stone,Siding
Schools
Elementary Schools Ginnings
Middle Schools Strickland
High Schools Ryan H S
School District Denton Isd
Others
Restrictions Deed,Development
Ownership Shaf Development LLC
Acceptable Financing Cash, Conventional, FHA, VA Loan
Listing Terms Cash, Conventional, FHA, VA Loan
Financing FHA
Special Listing Condition Agent Related to Owner
Read Less

©2024 North Texas Real Estate Information Systems.
Bought with Emmanuel Addo • Competitive Edge Realty LLC
GET MORE INFORMATION




