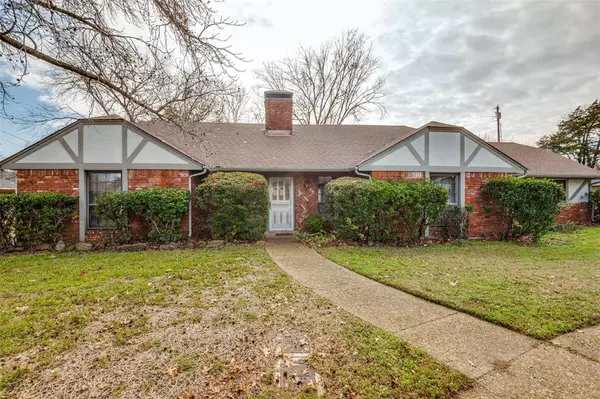For more information regarding the value of a property, please contact us for a free consultation.
606 Truman Court Duncanville, TX 75137
Want to know what your home might be worth? Contact us for a FREE valuation!

Our team is ready to help you sell your home for the highest possible price ASAP
Key Details
Property Type Single Family Home
Sub Type Single Family Residence
Listing Status Sold
Purchase Type For Sale
Square Footage 1,776 sqft
Price per Sqft $166
Subdivision Presidential Estates
MLS Listing ID 20679842
Sold Date 09/27/24
Bedrooms 3
Full Baths 2
HOA Y/N None
Year Built 1975
Annual Tax Amount $7,135
Lot Size 9,583 Sqft
Acres 0.22
Property Description
Discover the essence of comfortable living in this inviting 3-bedroom, 2-bathroom ranch-style home. Nestled on a peaceful cul-de-sac, this property offers a serene retreat in a prime Duncanville location. The home features a spacious living room with a cozy fireplace, a separate dining area, and a covered deck that opens to a large, private backyard. Step inside, and you'll be welcomed by a generously sized living room that boasts a warm and inviting fireplace. It's the perfect spot to relax with family and friends or enjoy quiet evenings by the fire. Adjacent to the living room is a separate dining area, creating an ideal space for formal meals or casual gatherings. The open layout allows for effortless entertaining. This home has been updated with LVP in kitchen, newish HVAC system and hot water heater and more. These upgrades ensure that you'll enjoy both comfort and efficiency. Don't miss the opportunity to make it your own.
Location
State TX
County Dallas
Direction Use GPS
Rooms
Dining Room 2
Interior
Interior Features Cable TV Available, Chandelier, Eat-in Kitchen, High Speed Internet Available, Kitchen Island, Vaulted Ceiling(s)
Heating Central, Natural Gas
Cooling Ceiling Fan(s), Central Air, Electric
Flooring Carpet, Ceramic Tile
Fireplaces Number 1
Fireplaces Type Family Room, Gas, Gas Logs, Gas Starter, Glass Doors, Raised Hearth
Appliance Dishwasher, Disposal, Electric Cooktop, Electric Oven, Gas Water Heater, Plumbed For Gas in Kitchen
Heat Source Central, Natural Gas
Laundry In Kitchen
Exterior
Exterior Feature Covered Deck, Rain Gutters
Garage Spaces 2.0
Fence Back Yard, Chain Link
Utilities Available Cable Available, City Sewer, City Water
Roof Type Composition,Shingle
Parking Type Driveway, Garage, Garage Faces Side, Garage Single Door, Shared Driveway
Total Parking Spaces 2
Garage Yes
Building
Lot Description Cul-De-Sac
Story One
Foundation Slab
Level or Stories One
Structure Type Brick,Siding
Schools
Elementary Schools Merrifield
Middle Schools Reed
High Schools Duncanville
School District Duncanville Isd
Others
Ownership Contact Agent
Acceptable Financing Cash, Conventional, FHA, VA Loan
Listing Terms Cash, Conventional, FHA, VA Loan
Financing Conventional
Read Less

©2024 North Texas Real Estate Information Systems.
Bought with Silvia Sandoval • Fathom Realty LLC
GET MORE INFORMATION




