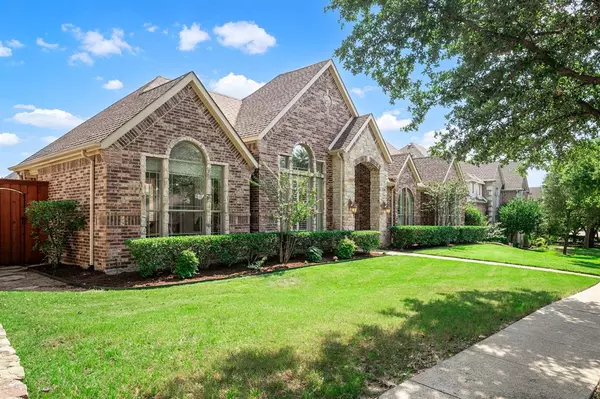For more information regarding the value of a property, please contact us for a free consultation.
2304 Creekside Circle N Irving, TX 75063
Want to know what your home might be worth? Contact us for a FREE valuation!

Our team is ready to help you sell your home for the highest possible price ASAP
Key Details
Property Type Single Family Home
Sub Type Single Family Residence
Listing Status Sold
Purchase Type For Sale
Square Footage 3,440 sqft
Price per Sqft $257
Subdivision Hackberry Crk Village Ph 02
MLS Listing ID 20700831
Sold Date 09/20/24
Style Traditional
Bedrooms 4
Full Baths 3
HOA Fees $315/ann
HOA Y/N Mandatory
Year Built 2001
Annual Tax Amount $15,018
Lot Size 10,367 Sqft
Acres 0.238
Property Description
A must see! This stunning single-story home wraps around a sparkling pool, showcasing breathtaking views from every main living area. Highlights include extended wood floors, high ceilings, updated kitchen, and custom trim-work. The layout features split formal living and dining areas, a butler’s pantry, and a private study with cathedral ceilings. The open-concept great room offers wood floors, corner FP and a wall of windows leading to the pool. The quartz kitchen with accented cabinet color includes ss appliances, double ovens, and a walk-in pantry. The primary suite boasts pool views and a spacious bath and closet. Additional features include 3 way split bedrooms, a second bedroom with ensuite bath, bedrooms three and four with private vanities, a recently updated pool & spa with a waterfall, ample patio space, a fenced rear yard for play, pets, gardening, etc. and an oversized three-car garage. Roof updated in 2018. HVAC's updated!
Location
State TX
County Dallas
Community Curbs, Gated, Greenbelt, Guarded Entrance, Park, Perimeter Fencing, Playground, Sidewalks, Other
Direction From Royal Lane...Turn N on Summitview Dr. MUST SHOW ID at guard gate. Turn right onto Creekside Cir N. Home just past Ruston on right.
Rooms
Dining Room 2
Interior
Interior Features Built-in Features, Cable TV Available, Chandelier, Decorative Lighting, Double Vanity, High Speed Internet Available, Kitchen Island, Open Floorplan, Pantry, Vaulted Ceiling(s), Walk-In Closet(s)
Heating Central, Natural Gas, Zoned
Cooling Ceiling Fan(s), Central Air, Electric, Zoned
Flooring Carpet, Ceramic Tile, Hardwood, Tile
Fireplaces Number 1
Fireplaces Type Family Room, Gas, Gas Logs
Appliance Dishwasher, Disposal, Electric Cooktop, Gas Cooktop, Gas Water Heater, Microwave, Double Oven, Plumbed For Gas in Kitchen, Refrigerator
Heat Source Central, Natural Gas, Zoned
Laundry Electric Dryer Hookup, Utility Room, Full Size W/D Area, Washer Hookup, On Site
Exterior
Exterior Feature Covered Patio/Porch, Rain Gutters, Lighting
Garage Spaces 3.0
Fence Gate, Privacy, Wood
Pool Fenced, Gunite, Heated, In Ground, Pool Sweep, Pool/Spa Combo, Water Feature, Waterfall
Community Features Curbs, Gated, Greenbelt, Guarded Entrance, Park, Perimeter Fencing, Playground, Sidewalks, Other
Utilities Available Alley, Cable Available, City Sewer, City Water, Concrete, Curbs, Electricity Available, Electricity Connected, Individual Gas Meter, Individual Water Meter, Natural Gas Available, Sewer Available, Sidewalk, Underground Utilities
Roof Type Composition
Parking Type Additional Parking, Driveway, Garage, Garage Door Opener, Garage Double Door, Garage Faces Rear, Inside Entrance, Kitchen Level
Total Parking Spaces 3
Garage Yes
Private Pool 1
Building
Lot Description Few Trees, Interior Lot, Landscaped, Level, Sprinkler System, Subdivision
Story One
Foundation Slab
Level or Stories One
Structure Type Brick,Rock/Stone
Schools
Elementary Schools Lascolinas
Middle Schools Bush
High Schools Ranchview
School District Carrollton-Farmers Branch Isd
Others
Restrictions Deed
Ownership See Agent
Acceptable Financing Cash, Conventional
Listing Terms Cash, Conventional
Financing Conventional
Read Less

©2024 North Texas Real Estate Information Systems.
Bought with Robin Sanchez • Compass RE Texas, LLC
GET MORE INFORMATION




