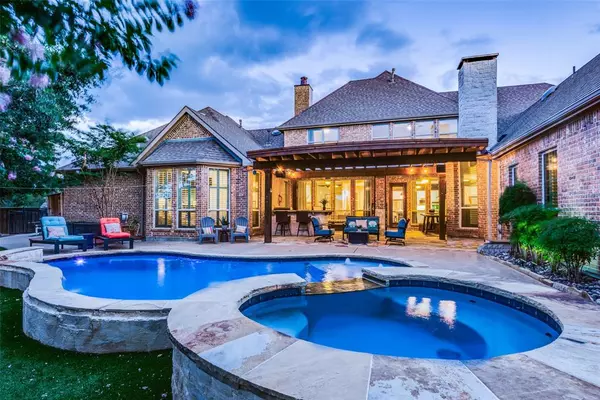For more information regarding the value of a property, please contact us for a free consultation.
7625 Blackburn The Colony, TX 75056
Want to know what your home might be worth? Contact us for a FREE valuation!

Our team is ready to help you sell your home for the highest possible price ASAP
Key Details
Property Type Single Family Home
Sub Type Single Family Residence
Listing Status Sold
Purchase Type For Sale
Square Footage 3,998 sqft
Price per Sqft $262
Subdivision The Glen At Tribute Ph 1
MLS Listing ID 20649214
Sold Date 09/23/24
Style Traditional
Bedrooms 4
Full Baths 3
Half Baths 1
HOA Fees $55
HOA Y/N Mandatory
Year Built 2012
Annual Tax Amount $16,584
Lot Size 0.316 Acres
Acres 0.316
Property Description
This STUNNING home is located in highly sought after The Tribute... an award winning golf & lake community. 4 bds, 3.5 bths & 3 car garage… this 1.5 story home has a custom floor plan you don’t want to miss! Luxury exudes throughout with hardwood floors, 3 fireplaces & plantation shutters. Designer kitchen highlights granite counters, two tone cabinetry, upgraded pendant lighting, 6 burner gas stove & double ovens… making it beautiful & functional. Picturesque primary suite has bump out, hardwood floors, vaulted ceiling & ensuite bath with glass linen cabinet, large soaking tub & double vanities. Home sits on over 0.3 acre corner lot. Backyard completes this home with pool, spa, extended pergola, built in grilling station, turf & wood burning fireplace... perfect for gathering with family & friends. The Tribute boasts 2 resort style pools, pickle ball courts, miles of walking & biking trails, kids splash pad, canoe & kayak launch pad, & TWO award winning golf courses. Don’t walk… RUN!
Location
State TX
County Denton
Community Community Pool, Community Sprinkler, Curbs, Fishing, Golf, Greenbelt, Jogging Path/Bike Path, Lake, Park, Playground, Pool, Restaurant, Sidewalks
Direction Direction to 7625 Blackburn, from the corner of Lebanon and 423, head West on Lebanon, then a left on Glendevon, left on Bowmare and a right on Blackburn.
Rooms
Dining Room 2
Interior
Interior Features Built-in Features, Cable TV Available, Decorative Lighting, Double Vanity, Eat-in Kitchen, Flat Screen Wiring, Granite Counters, High Speed Internet Available, Kitchen Island, Open Floorplan, Pantry, Sound System Wiring, Vaulted Ceiling(s), Walk-In Closet(s), Wired for Data
Heating Central, Fireplace(s)
Cooling Ceiling Fan(s), Central Air
Flooring Carpet, Ceramic Tile, Hardwood, Wood
Fireplaces Number 3
Fireplaces Type Decorative, Den, Gas, Gas Logs, Gas Starter, Living Room, Outside, Raised Hearth, Stone, Wood Burning
Appliance Built-in Gas Range, Dishwasher, Disposal, Electric Oven, Gas Cooktop, Microwave, Double Oven, Plumbed For Gas in Kitchen
Heat Source Central, Fireplace(s)
Laundry Electric Dryer Hookup, Utility Room, Full Size W/D Area, Washer Hookup
Exterior
Exterior Feature Attached Grill, Covered Patio/Porch, Rain Gutters, Lighting, Mosquito Mist System, Outdoor Grill, Outdoor Kitchen, Outdoor Living Center, Private Yard, Storage, Other
Garage Spaces 3.0
Fence Back Yard, Wood, Wrought Iron
Pool Fenced, Gunite, In Ground, Outdoor Pool, Pool Sweep, Pool/Spa Combo, Private, Pump, Separate Spa/Hot Tub, Water Feature
Community Features Community Pool, Community Sprinkler, Curbs, Fishing, Golf, Greenbelt, Jogging Path/Bike Path, Lake, Park, Playground, Pool, Restaurant, Sidewalks
Utilities Available Cable Available, City Sewer, City Water, Curbs, Electricity Available, Electricity Connected, Phone Available, Sewer Available, Sidewalk, Underground Utilities
Roof Type Composition
Parking Type Direct Access, Driveway, Garage, Garage Door Opener, Garage Faces Side, Inside Entrance, Kitchen Level, Side By Side
Total Parking Spaces 3
Garage Yes
Private Pool 1
Building
Lot Description Corner Lot, Few Trees, Landscaped, Sprinkler System, Subdivision
Story Two
Foundation Slab
Level or Stories Two
Structure Type Brick,Rock/Stone
Schools
Elementary Schools Prestwick
Middle Schools Lowell Strike
High Schools Little Elm
School District Little Elm Isd
Others
Ownership See Agent
Acceptable Financing Cash, Conventional, FHA, VA Loan, Other
Listing Terms Cash, Conventional, FHA, VA Loan, Other
Financing Conventional
Read Less

©2024 North Texas Real Estate Information Systems.
Bought with Angela Boyington • The Collective Real Estate
GET MORE INFORMATION




