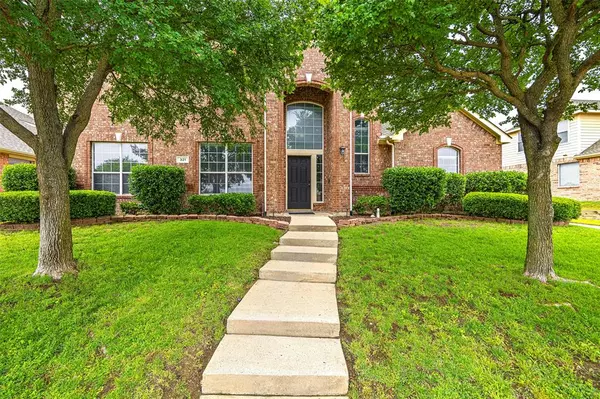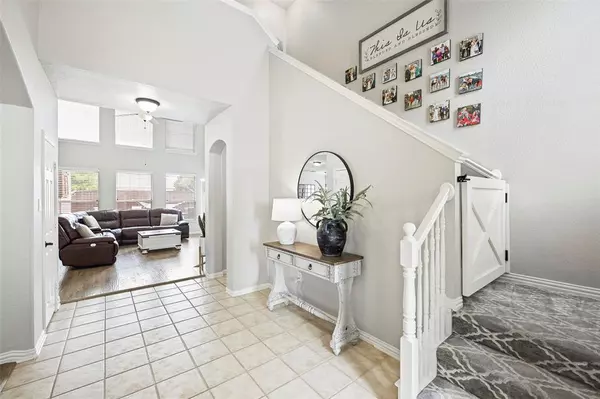For more information regarding the value of a property, please contact us for a free consultation.
321 Del Cano Drive Allen, TX 75002
Want to know what your home might be worth? Contact us for a FREE valuation!

Our team is ready to help you sell your home for the highest possible price ASAP
Key Details
Property Type Single Family Home
Sub Type Single Family Residence
Listing Status Sold
Purchase Type For Sale
Square Footage 3,207 sqft
Price per Sqft $205
Subdivision Auburn Spgs Ph Three
MLS Listing ID 20677861
Sold Date 08/07/24
Style Traditional
Bedrooms 4
Full Baths 3
Half Baths 1
HOA Fees $31/qua
HOA Y/N Mandatory
Year Built 2003
Annual Tax Amount $7,982
Lot Size 7,405 Sqft
Acres 0.17
Property Description
Upscale Living in Allen! Stunning, Recently Updated 4 Bedroom Home! Discover this beautifully updated retreat in the heart of Allen, TX. Boasting 4 bedrooms, 3.5 baths, and a 2 car garage, this unique home offers an array of striking features. Inside, the nailed-down hardwood floors and fresh carpet make an elegant statement. A sleek, updated kitchen beckons for culinary exploration. A versatile flex space, currently functioning as a cozy office and the living room that greets you homes the grand piano. Upstairs you will find 3 bedrooms, 2 full baths, a functional game room and immersive media promising endless entertainment. Step outside to a lovely pool and spa, ideal for Texas summers. The exterior is equally alluring, guaranteed to impress with salt water pool and spa and its proximity to Celebration park and its sizable lot. Allen ISD serves this home, enhancing the appeal. Come experience the charm and allure of this great home. Lockbox on listing sign
Location
State TX
County Collin
Direction East on Main Street, left on Malone, right on Broadmoor, right on Del Cano
Rooms
Dining Room 2
Interior
Interior Features Cable TV Available, Decorative Lighting, Eat-in Kitchen, Granite Counters, High Speed Internet Available, Open Floorplan, Pantry, Walk-In Closet(s)
Heating Central, Fireplace(s), Natural Gas, Zoned
Cooling Ceiling Fan(s), Central Air, Electric
Flooring Carpet, Ceramic Tile, Wood
Fireplaces Number 1
Fireplaces Type Gas Logs, Gas Starter
Appliance Dishwasher, Disposal, Electric Oven, Gas Cooktop, Gas Water Heater, Microwave
Heat Source Central, Fireplace(s), Natural Gas, Zoned
Exterior
Exterior Feature Private Yard
Garage Spaces 2.0
Fence Wood
Pool Heated, In Ground, Pool/Spa Combo, Salt Water
Utilities Available Alley, Cable Available, City Sewer, City Water, Concrete, Curbs, Sidewalk
Roof Type Composition
Parking Type Alley Access, Driveway, Garage, Garage Door Opener, Garage Faces Rear, Garage Single Door
Total Parking Spaces 2
Garage Yes
Private Pool 1
Building
Lot Description Landscaped, Lrg. Backyard Grass
Story Two
Level or Stories Two
Structure Type Brick
Schools
Elementary Schools Anderson
Middle Schools Curtis
High Schools Allen
School District Allen Isd
Others
Ownership See Agent
Financing Conventional
Read Less

©2024 North Texas Real Estate Information Systems.
Bought with Cne' Hemby • Monument Realty
GET MORE INFORMATION




