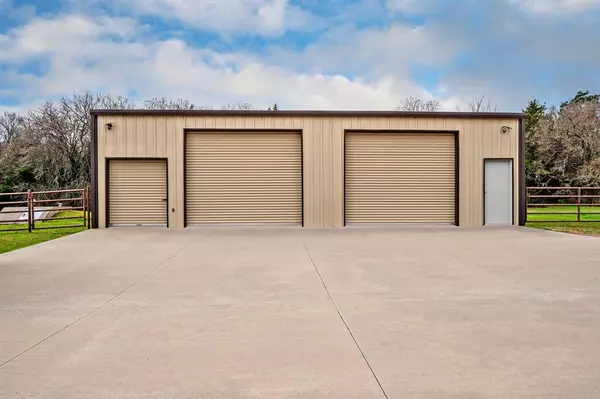For more information regarding the value of a property, please contact us for a free consultation.
152 Basin Springs Road Sadler, TX 76264
Want to know what your home might be worth? Contact us for a FREE valuation!

Our team is ready to help you sell your home for the highest possible price ASAP
Key Details
Property Type Single Family Home
Sub Type Single Family Residence
Listing Status Sold
Purchase Type For Sale
Square Footage 3,067 sqft
Price per Sqft $317
Subdivision Basin Spgs Estates
MLS Listing ID 20561128
Sold Date 07/17/24
Style Traditional
Bedrooms 4
Full Baths 3
HOA Y/N None
Year Built 2003
Lot Size 11.719 Acres
Acres 11.719
Property Description
Gorgeous home nestled on 11.7 AC, this exceptional home boasts an expansive kitchen and open living area. Vaulted wood ceilings in living and dining areas, beautiful Austin Stone Wood burning Fireplace, natural hard wood floors and carpet. A Wall of windows overlooking the property along the back. Kitchen features masterful custom cabinets and granite countertops and Island. The home is perfectly nestled with serene landscaping, mature trees and pipe fencing. Secluded and private, but just minutes to shopping and restaurants. Home features split bedroom arrangement, a large, second living area, with a pool table. The large metal shop has electric, bathroom and storage for boats, cars and more! The property is a mix of AG exempt hay pasture providing an opportunity for grazing and at the back of the property a pond, and picturesque creek meanders through, attracting a variety of wildlife, and is a peaceful retreat. Plenty of space for RV or livestock, driveway is crushed granite.
Location
State TX
County Grayson
Direction Hwy 82 to Sadler to 901to Brooks Lane to Basin Springs
Rooms
Dining Room 2
Interior
Interior Features Decorative Lighting, Double Vanity, Eat-in Kitchen, Flat Screen Wiring, Granite Counters, High Speed Internet Available, Kitchen Island, Natural Woodwork, Open Floorplan, Other, Pantry, Vaulted Ceiling(s), Walk-In Closet(s)
Heating Central, Electric, Fireplace(s)
Cooling Ceiling Fan(s), Central Air, Electric
Flooring Carpet, Hardwood, Tile
Fireplaces Number 1
Fireplaces Type Family Room, Insert, Living Room, Raised Hearth, Stone
Equipment Satellite Dish
Appliance Dishwasher, Disposal, Electric Oven, Electric Water Heater, Microwave, Double Oven, Refrigerator, Vented Exhaust Fan
Heat Source Central, Electric, Fireplace(s)
Laundry Electric Dryer Hookup, In Hall, Utility Room, Full Size W/D Area, Washer Hookup
Exterior
Exterior Feature Covered Patio/Porch, Rain Gutters, Lighting, RV/Boat Parking, Stable/Barn, Storage, Storm Cellar
Garage Spaces 5.0
Fence Cross Fenced, Fenced, Gate, Metal, Pipe
Utilities Available Aerobic Septic, All Weather Road, City Water, Gravel/Rock, Outside City Limits
Roof Type Composition
Parking Type Additional Parking, Aggregate, Boat, Circular Driveway, Covered, Driveway, Garage, Garage Door Opener, Garage Double Door, Garage Faces Side, Gated, Oversized, RV Access/Parking, Storage, Workshop in Garage
Total Parking Spaces 5
Garage Yes
Building
Lot Description Acreage, Agricultural, Cleared, Landscaped, Level, Lrg. Backyard Grass, Many Trees, Pasture, Tank/ Pond
Story One and One Half
Foundation Slab
Level or Stories One and One Half
Structure Type Brick,Rock/Stone
Schools
Elementary Schools S And S
Middle Schools S And S
High Schools S And S
School District S And S Cons Isd
Others
Restrictions Agricultural,No Divide
Ownership Pospisil
Acceptable Financing Cash, Conventional, FHA
Listing Terms Cash, Conventional, FHA
Financing Cash
Special Listing Condition Res. Service Contract
Read Less

©2024 North Texas Real Estate Information Systems.
Bought with Coryann Johnson • Texas Homes and Land
GET MORE INFORMATION



