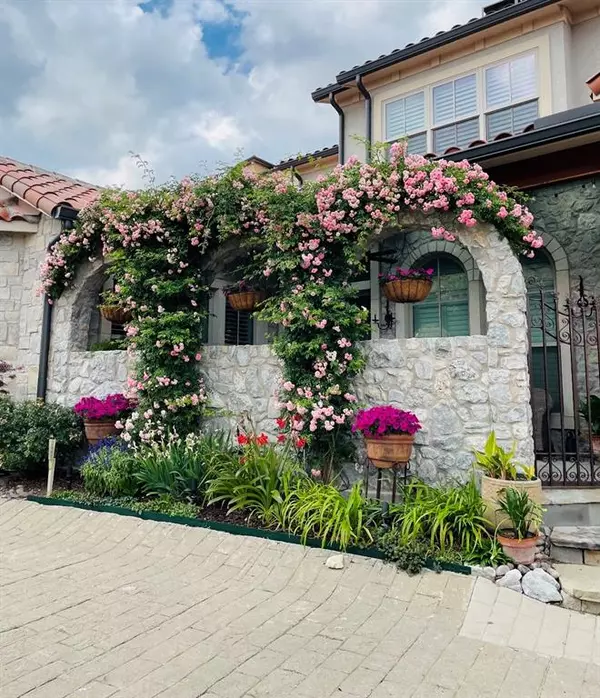For more information regarding the value of a property, please contact us for a free consultation.
505 Sea Side Lane Mckinney, TX 75072
Want to know what your home might be worth? Contact us for a FREE valuation!

Our team is ready to help you sell your home for the highest possible price ASAP
Key Details
Property Type Single Family Home
Sub Type Single Family Residence
Listing Status Sold
Purchase Type For Sale
Square Footage 2,668 sqft
Price per Sqft $336
Subdivision Adriatica Villa District
MLS Listing ID 20635015
Sold Date 06/28/24
Style Mediterranean
Bedrooms 3
Full Baths 2
Half Baths 2
HOA Fees $187/ann
HOA Y/N Mandatory
Year Built 2020
Annual Tax Amount $14,439
Lot Size 3,005 Sqft
Acres 0.069
Property Description
Exceptionally designed GG Cain custom home located in the highly desirable Adriatica Village features wonderful architectural details! Extensive millwork as seen in the liv rm beams, unique custom Fr doors, extensive mouldings, old world stone facade & gorgeous flower-filled patio archway! Solid wood flooring throughout (no carpeting!) & a chef's dream kitchen w 6 burner gas cooktop, built in fridge, dbl oven, cust cab, walk in pantry w work area & the most unique leathered granite showcased not only in kitchen but in all bathrooms; adds so much character! Office, formal din, oversized prim suite down w door to outside & relaxing prim bath complete w stand alone tub. So much storage in this home; laundry rm w oversized cabinets, sink & butler's pantry. Upstairs find large bdrms, walk in closets & a massive walk out attic. Whole house water filtration system,instant hot water pump,plantation shutters. New world meets old world in this stunning low maintenance home that's only 4 yrs new!
Location
State TX
County Collin
Community Community Sprinkler, Fitness Center, Greenbelt, Jogging Path/Bike Path, Lake, Restaurant
Direction GPS
Rooms
Dining Room 1
Interior
Interior Features Built-in Features, Cable TV Available, Chandelier, Decorative Lighting, Double Vanity, Eat-in Kitchen, Flat Screen Wiring, Granite Counters, High Speed Internet Available, Kitchen Island, Natural Woodwork, Open Floorplan, Pantry, Smart Home System, Walk-In Closet(s)
Heating Central, ENERGY STAR Qualified Equipment, ENERGY STAR/ACCA RSI Qualified Installation, Fireplace(s), Natural Gas, Zoned
Cooling Central Air, Electric, ENERGY STAR Qualified Equipment
Flooring Ceramic Tile, Hardwood
Fireplaces Number 1
Fireplaces Type Gas Logs, Gas Starter
Appliance Built-in Gas Range, Built-in Refrigerator, Dishwasher, Disposal, Gas Cooktop, Gas Water Heater, Ice Maker, Microwave, Double Oven, Vented Exhaust Fan, Water Filter
Heat Source Central, ENERGY STAR Qualified Equipment, ENERGY STAR/ACCA RSI Qualified Installation, Fireplace(s), Natural Gas, Zoned
Laundry Utility Room
Exterior
Exterior Feature Balcony, Covered Patio/Porch, Garden(s), Rain Gutters, Lighting
Garage Spaces 2.0
Community Features Community Sprinkler, Fitness Center, Greenbelt, Jogging Path/Bike Path, Lake, Restaurant
Utilities Available City Sewer, City Water, Community Mailbox, Underground Utilities
Roof Type Composition,Spanish Tile
Parking Type Additional Parking, Community Structure, Epoxy Flooring, Garage, Garage Faces Rear, Parking Lot
Total Parking Spaces 2
Garage Yes
Building
Lot Description Landscaped, Subdivision
Story Two
Foundation Slab
Level or Stories Two
Structure Type Rock/Stone
Schools
Elementary Schools Glenoaks
Middle Schools Dowell
High Schools Mckinney Boyd
School District Mckinney Isd
Others
Ownership See Tax Roll
Acceptable Financing Cash, Conventional, VA Loan
Listing Terms Cash, Conventional, VA Loan
Financing Cash
Read Less

©2024 North Texas Real Estate Information Systems.
Bought with Joann Rice • Redfin Corporation
GET MORE INFORMATION




