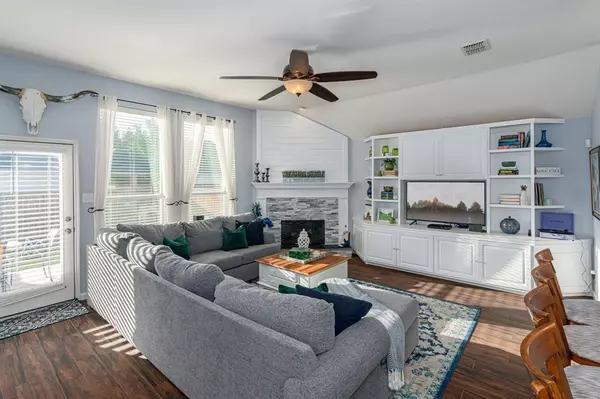For more information regarding the value of a property, please contact us for a free consultation.
106 Dustin Drive Allen, TX 75002
Want to know what your home might be worth? Contact us for a FREE valuation!

Our team is ready to help you sell your home for the highest possible price ASAP
Key Details
Property Type Single Family Home
Sub Type Single Family Residence
Listing Status Sold
Purchase Type For Sale
Square Footage 2,277 sqft
Price per Sqft $205
Subdivision Auburn Spgs Ph Three
MLS Listing ID 20609112
Sold Date 06/10/24
Style Traditional
Bedrooms 4
Full Baths 2
HOA Fees $31/qua
HOA Y/N Mandatory
Year Built 2004
Annual Tax Amount $6,000
Lot Size 5,662 Sqft
Acres 0.13
Property Description
Welcome to your dream home nestled within walking distance to Celebration Park! This home features a one and a half story plan with only a game room upstairs! Open layout in the kitchen, living & dining space for ease in entertaining friends & family. Four bedrooms with large closets downstairs. Admire the elegant countertops and luxurious wood look tile floors. Prime location close to all that Allen has to offer including exemplary schools, convenient access to lots of recreation activities, dining, shopping and more! This home has been well maintained and got a new roof in 2023. Quiet street with little pass-through traffic. Pretty trees accentuate the front fascade. Enjoy the community pool this summer and the fourth of July celebration without driving! Stainless appliances, marble countertops, huge primary suite, updated lighting...the list goes on and on! Don't miss out on this LOVELY home!
Location
State TX
County Collin
Community Community Pool, Curbs, Jogging Path/Bike Path, Park, Perimeter Fencing, Playground, Pool, Sidewalks
Direction See GPS
Rooms
Dining Room 2
Interior
Interior Features Built-in Features, Cable TV Available, Decorative Lighting, Double Vanity, Eat-in Kitchen, High Speed Internet Available, Open Floorplan, Pantry, Walk-In Closet(s)
Heating Central, Natural Gas
Cooling Ceiling Fan(s), Central Air
Flooring Carpet, Ceramic Tile, Laminate, Simulated Wood, Tile
Fireplaces Number 1
Fireplaces Type Den, Family Room, Gas, Gas Logs
Appliance Dishwasher, Disposal, Gas Range, Microwave, Plumbed For Gas in Kitchen
Heat Source Central, Natural Gas
Laundry In Hall, Utility Room, Stacked W/D Area, Washer Hookup
Exterior
Exterior Feature Rain Gutters, Private Yard
Garage Spaces 2.0
Fence Back Yard, Wood
Community Features Community Pool, Curbs, Jogging Path/Bike Path, Park, Perimeter Fencing, Playground, Pool, Sidewalks
Utilities Available City Sewer, City Water
Roof Type Composition
Parking Type Alley Access, Driveway, Garage, Garage Door Opener, Garage Faces Rear
Total Parking Spaces 2
Garage Yes
Building
Lot Description Few Trees, Landscaped
Story One and One Half
Foundation Slab
Level or Stories One and One Half
Structure Type Brick
Schools
Elementary Schools Olson
Middle Schools Curtis
High Schools Allen
School District Allen Isd
Others
Ownership See offer instructions
Acceptable Financing Cash, Conventional, FHA, VA Loan
Listing Terms Cash, Conventional, FHA, VA Loan
Financing Conventional
Special Listing Condition Aerial Photo
Read Less

©2024 North Texas Real Estate Information Systems.
Bought with Rachael Wang • Redfin Corporation
GET MORE INFORMATION




