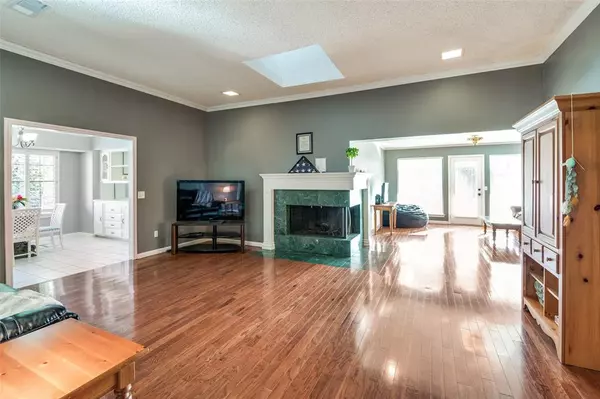For more information regarding the value of a property, please contact us for a free consultation.
3524 Big Horn Trail Plano, TX 75075
Want to know what your home might be worth? Contact us for a FREE valuation!

Our team is ready to help you sell your home for the highest possible price ASAP
Key Details
Property Type Single Family Home
Sub Type Single Family Residence
Listing Status Sold
Purchase Type For Sale
Square Footage 2,121 sqft
Price per Sqft $212
Subdivision High Place Ph Three
MLS Listing ID 20532348
Sold Date 05/28/24
Style Traditional
Bedrooms 3
Full Baths 2
HOA Y/N None
Year Built 1978
Lot Size 8,276 Sqft
Acres 0.19
Property Description
This property, previously listed as an estate, now has a new owner who has diligently enhanced the property. Updates include a new roof, gutters and updated irrigation system. Discover hardwood floors, soaring ceilings and a cozy corner fireplace. Just steps from the primary bedroom awaits the outdoor poolside retreat. The spacious kitchen features granite countertops and an eat-in area, perfect for family gatherings. Abundant storage through out, including three closets in the primary bedroom-two in the bathroom and one in the bedroom itself. You will even find additional parking for the RV! This distinctive home is primed and ready for you to make it uniquely yours. (Listing Agent related to Seller)
Location
State TX
County Collin
Direction GPS Friendly - North on Coit to Park, turn right(East) to Mission Ridge, turn left to Big horn Trail, turn right, property on right.
Rooms
Dining Room 2
Interior
Interior Features Eat-in Kitchen, Granite Counters, Pantry, Walk-In Closet(s)
Heating Central, Fireplace(s)
Cooling Central Air
Flooring Carpet, Ceramic Tile, Hardwood
Fireplaces Number 1
Fireplaces Type Double Sided
Appliance Dishwasher, Disposal, Electric Cooktop, Electric Oven, Gas Water Heater, Microwave
Heat Source Central, Fireplace(s)
Laundry Electric Dryer Hookup, Utility Room, Full Size W/D Area, Washer Hookup
Exterior
Garage Spaces 2.0
Pool Gunite, In Ground
Utilities Available Alley, City Sewer, City Water, Concrete, Curbs, Individual Gas Meter, Sidewalk
Roof Type Composition
Parking Type Garage Single Door, Additional Parking, Alley Access, Garage Door Opener, Garage Faces Rear, RV Access/Parking
Total Parking Spaces 2
Garage Yes
Private Pool 1
Building
Story One
Foundation Slab
Level or Stories One
Structure Type Brick
Schools
Elementary Schools Saigling
Middle Schools Haggard
High Schools Vines
School District Plano Isd
Others
Ownership Brian Philip Henry
Acceptable Financing Cash, Conventional, FHA, VA Loan
Listing Terms Cash, Conventional, FHA, VA Loan
Financing Other
Read Less

©2024 North Texas Real Estate Information Systems.
Bought with Yochai Robkin • United Real Estate
GET MORE INFORMATION




