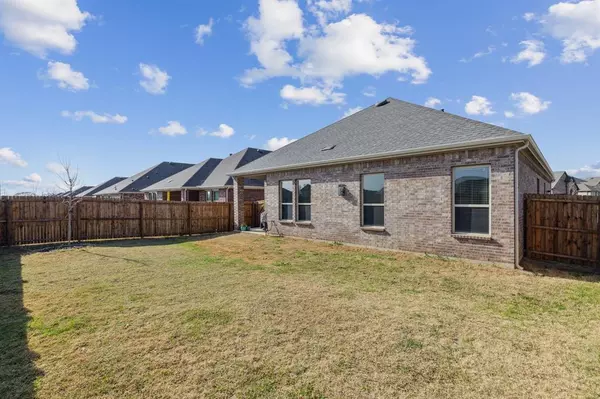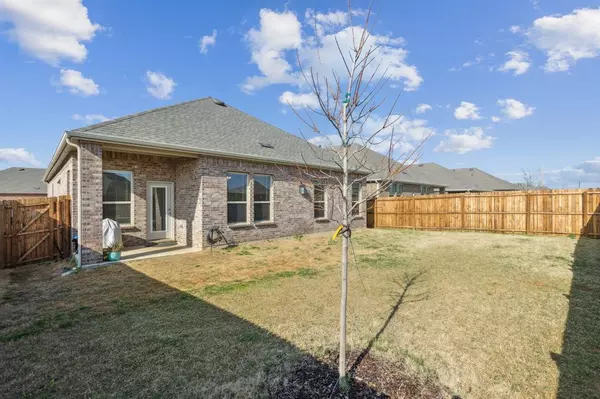For more information regarding the value of a property, please contact us for a free consultation.
2926 Moccasin Lane Aubrey, TX 76227
Want to know what your home might be worth? Contact us for a FREE valuation!

Our team is ready to help you sell your home for the highest possible price ASAP
Key Details
Property Type Single Family Home
Sub Type Single Family Residence
Listing Status Sold
Purchase Type For Sale
Square Footage 2,033 sqft
Price per Sqft $196
MLS Listing ID 20554091
Sold Date 05/23/24
Style Ranch
Bedrooms 4
Full Baths 2
HOA Fees $37
HOA Y/N Mandatory
Year Built 2023
Annual Tax Amount $7,961
Lot Size 5,749 Sqft
Acres 0.132
Property Description
A sleek, fully brick home that epitomizes modern living. Built in 2023 on a spacious Premium lot that backs up to the abundance of walking trails and the nearby dog park, this 4-bedroom, 2-bathroom residence spans 2,033 sqft and still smells BRAND NEW. The thoughtfully designed floor plan provides easy access from the laundry room to the primary bedroom, ensuite, and closet. Revel in abundant natural sunlight, energy efficiency, and ample storage space. Additional features include a tankless water heater, sprinklers front and back, gutters, easy-clean windows, and double sinks in both full baths. With a charming front porch and a spacious back patio, this home is perfect for savoring your morning coffee or winding down at the end of the day. Don't miss the chance to live the country club lifestyle in the Silverado community, complete with resort-style amenities and even real live lifeguards on duty. This property is truly a must-see!
Location
State TX
County Denton
Community Club House, Community Dock, Community Pool, Community Sprinkler, Curbs, Fishing, Greenbelt, Park, Playground, Pool
Direction 380 W. Turn N on Main, Left on Liberty, right on Moccisan, and house is on the right.
Rooms
Dining Room 2
Interior
Interior Features Built-in Features, Cable TV Available, Decorative Lighting, Double Vanity, Eat-in Kitchen, Flat Screen Wiring, Granite Counters, High Speed Internet Available, Kitchen Island, Open Floorplan
Flooring Carpet, Ceramic Tile, Luxury Vinyl Plank
Fireplaces Number 1
Fireplaces Type Gas, Gas Logs, Gas Starter
Appliance Dishwasher, Disposal, Gas Cooktop, Gas Oven, Microwave, Convection Oven, Plumbed For Gas in Kitchen, Tankless Water Heater
Laundry Electric Dryer Hookup, Utility Room, Full Size W/D Area, Washer Hookup
Exterior
Exterior Feature Covered Patio/Porch
Garage Spaces 2.0
Fence Wood
Community Features Club House, Community Dock, Community Pool, Community Sprinkler, Curbs, Fishing, Greenbelt, Park, Playground, Pool
Utilities Available All Weather Road, Asphalt, Cable Available, City Sewer, City Water, Concrete, Curbs
Roof Type Composition
Parking Type Garage Single Door, Concrete
Total Parking Spaces 2
Garage Yes
Building
Lot Description Few Trees, Interior Lot, Landscaped
Story One
Foundation Slab
Level or Stories One
Structure Type Brick
Schools
Elementary Schools James A Monaco
Middle Schools Aubrey
High Schools Aubrey
School District Aubrey Isd
Others
Ownership see agent
Acceptable Financing 1031 Exchange, Cash, Conventional, FHA, VA Loan
Listing Terms 1031 Exchange, Cash, Conventional, FHA, VA Loan
Financing Conventional
Read Less

©2024 North Texas Real Estate Information Systems.
Bought with Xu Johnson • Century 21 Mike Bowman, Inc.
GET MORE INFORMATION




